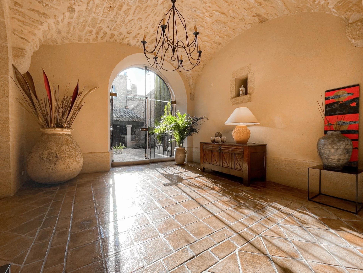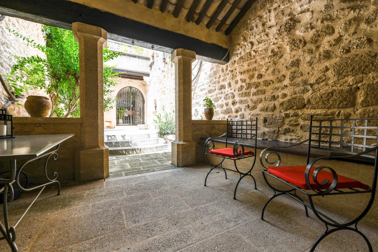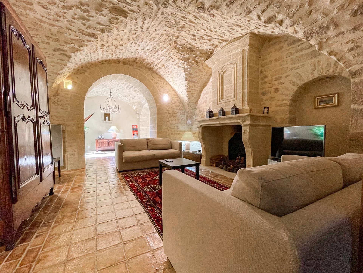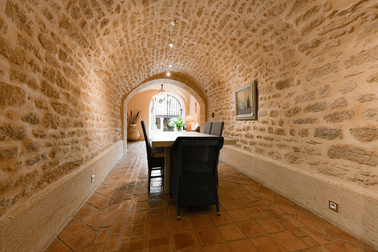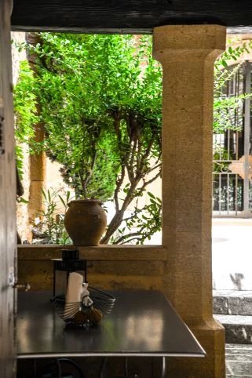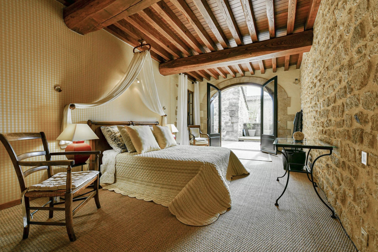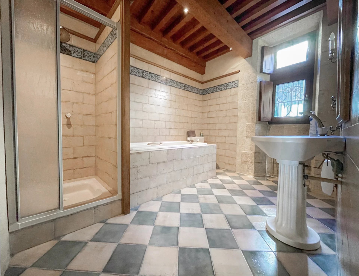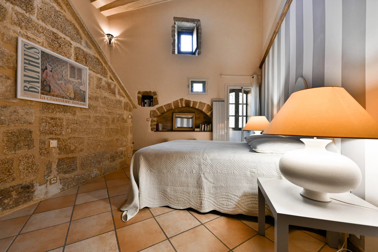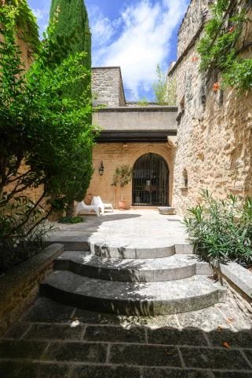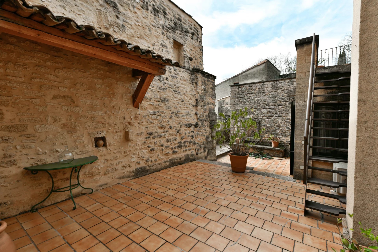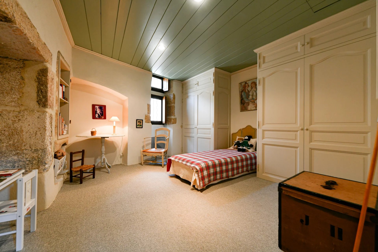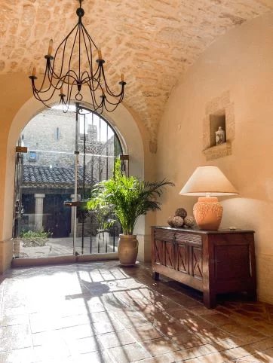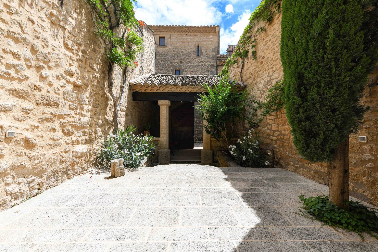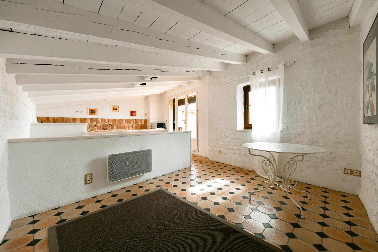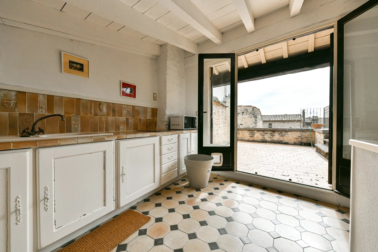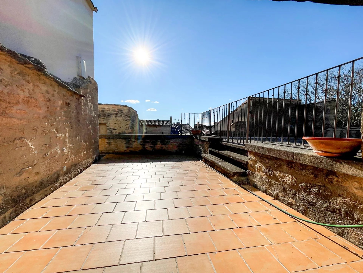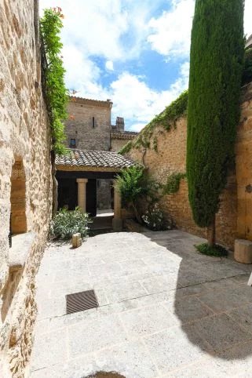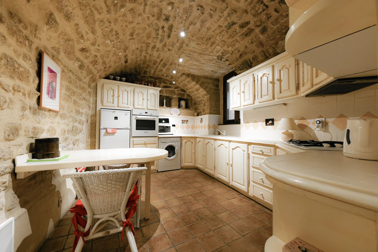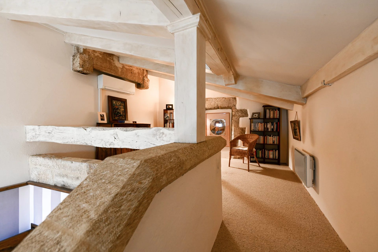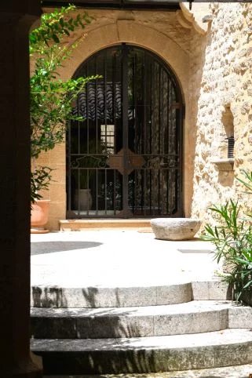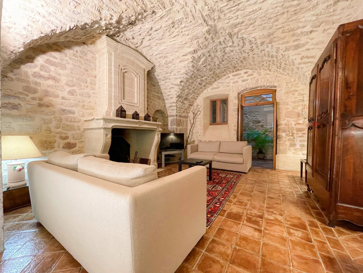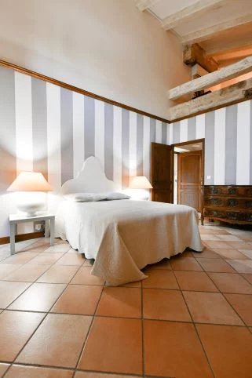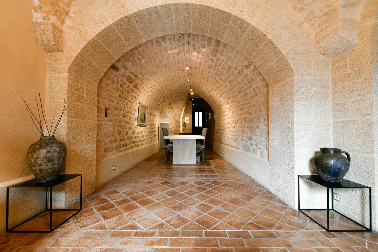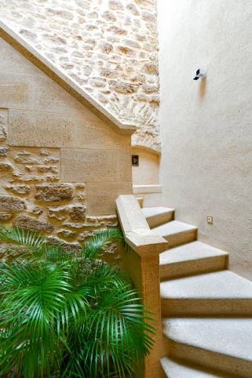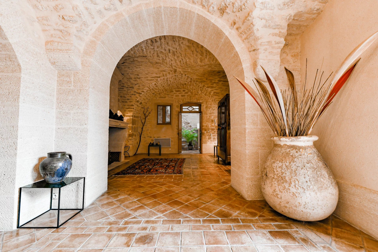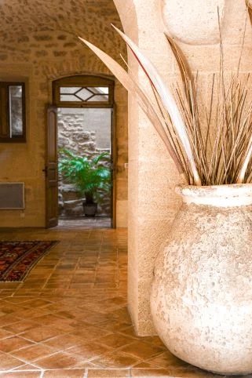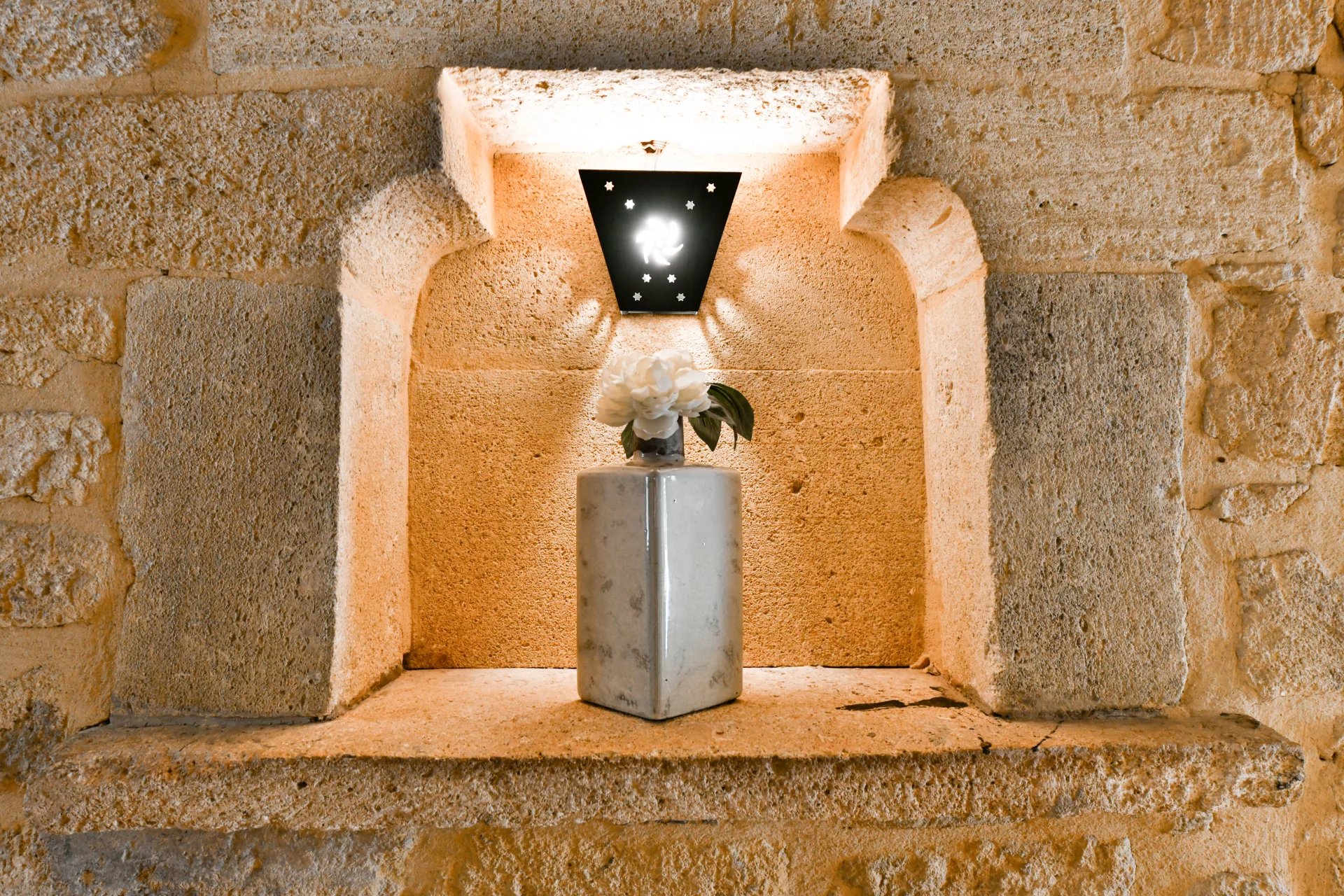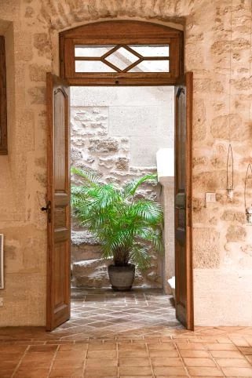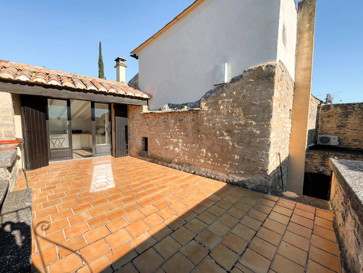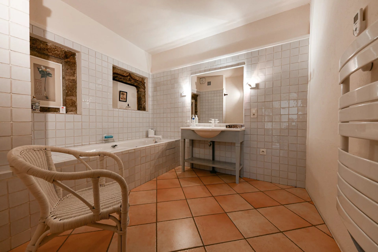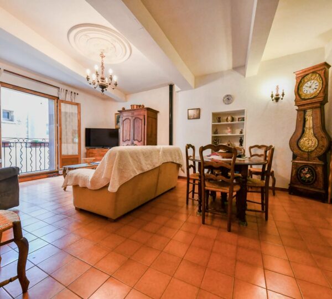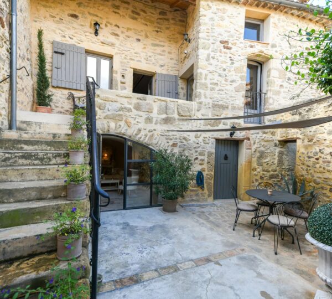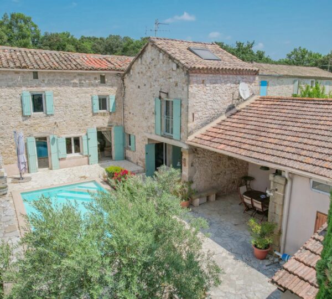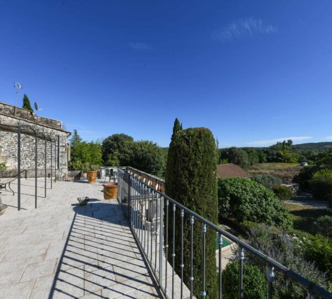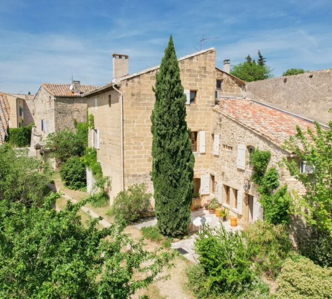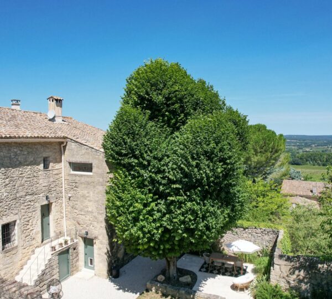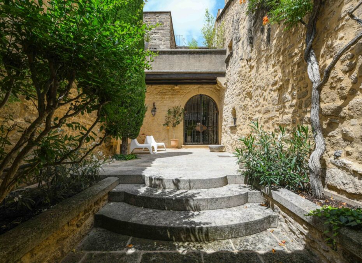
Charming village property with courtyard and terraces
Description
From a cobbled and flowery alley, in the historic heart of a medieval village with shops, an elegant stone porch opens onto a patio with trees.
The 53 m² patio offers two spaces, the first covered by an old roofing framework, the second open to allow access to the glass entrance door behind a wrought iron gate.
The comfortable and luminous entrance hall leads to the 60 m² vaulted living room, a double cross-arched lounge with a stone fireplace, a dining room and a fitted and equipped kitchen. Under the kitchen, a wine cellar.
A passageway, formerly a village “calade”, with a wide stone stairway gives access to the upper floor.
On the first floor, two bedrooms of 14 and 17 m² share a large bathroom of 7 m² with (bath and washbasin). Guest toilet. On this floor, a large terrace of 46 m² offers a beautiful space and opens onto the guest flat, which is now independent.
The duplex guest flat offers on the first floor of the property, a large suite of 42 m², bedroom open onto the terrace, dressing room and bathroom (bath, shower and basin). On the upper floor, a living room/kitchen of 19 m² opens onto the last terrace offering a view of the roofs of the old village.
Detached from the property, but in the immediate vicinity (200 meters), a garage offers more than 24 m².
This property is located in an authentic and popular village in the Uzès region, close to the Pont du Gard, and offering numerous shops and amenities.
Uzès : 13 km. Motorway at 6 km and 23 minutes from Avignon and 25 minutes from Nîmes.
Areas
- Salon : 22.85 m2
- Salle à manger : 13.5 m2
- Cuisine : 11.5 m2
- Garage : 24.24 m2
- Chambre : 13.7 m2
- Chambre : 16.91 m2
- Chambre : 21.24 m2
- Séjour/cuisine : 20.89 m2
Service offer
- Cheminée
- Double vitrage
- Internet
- Clôture
