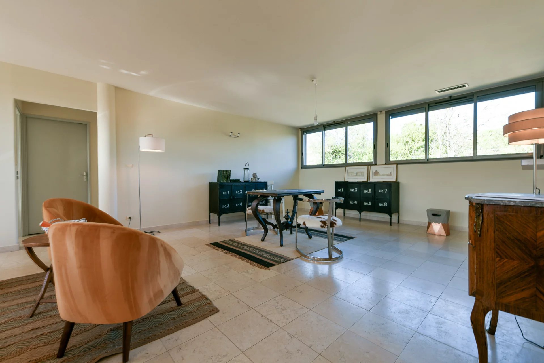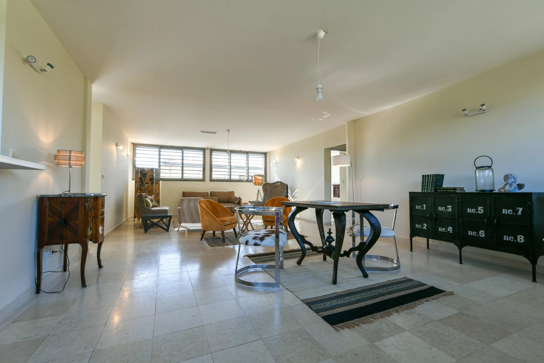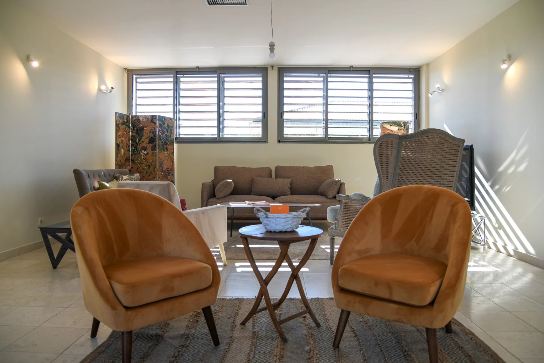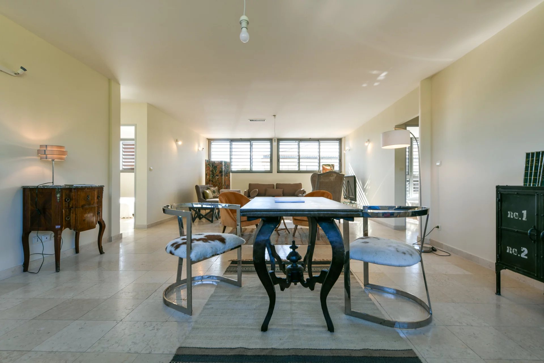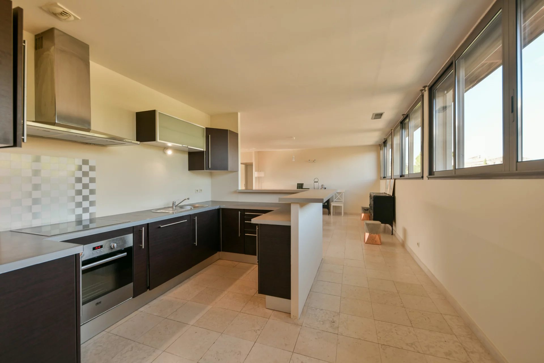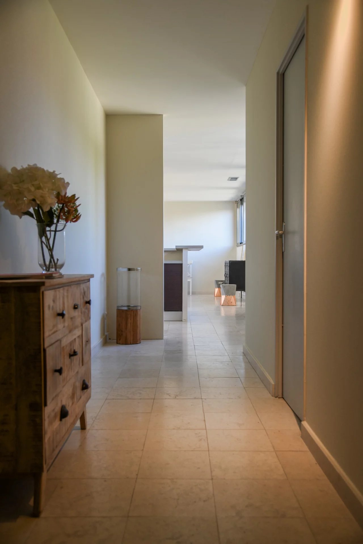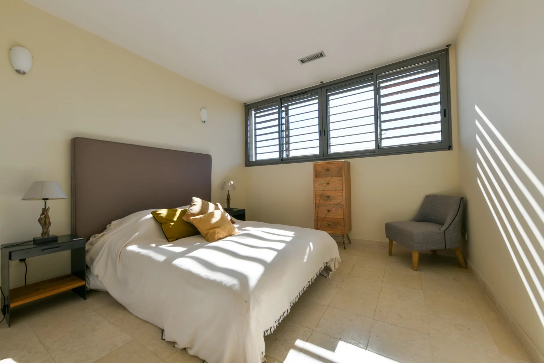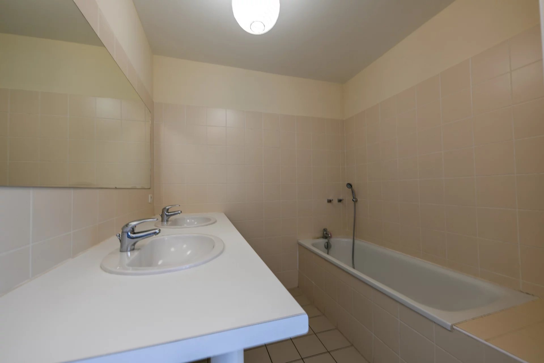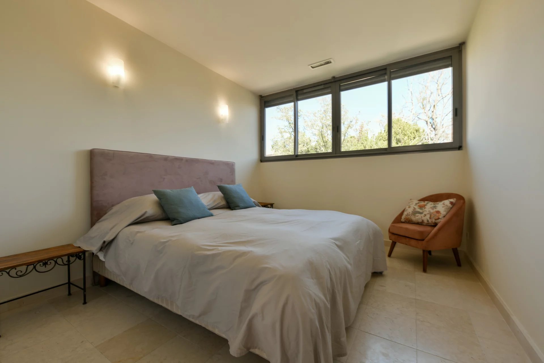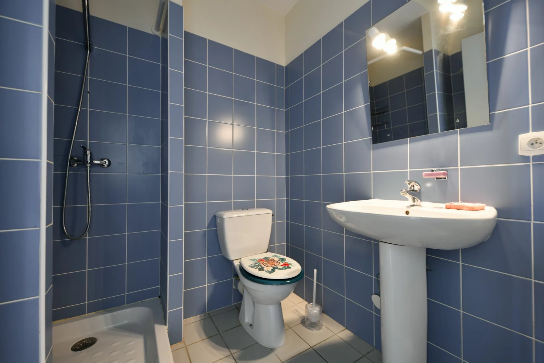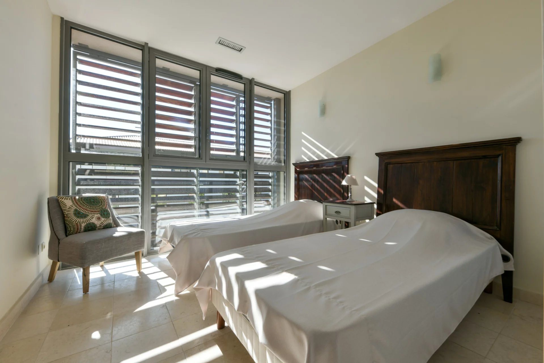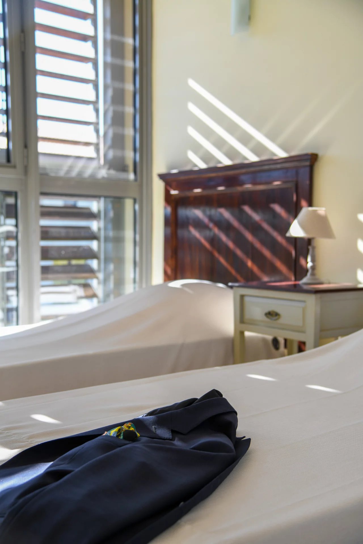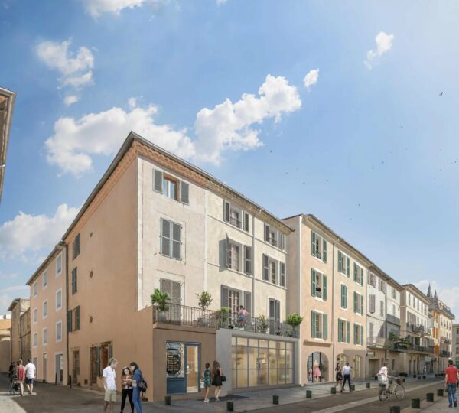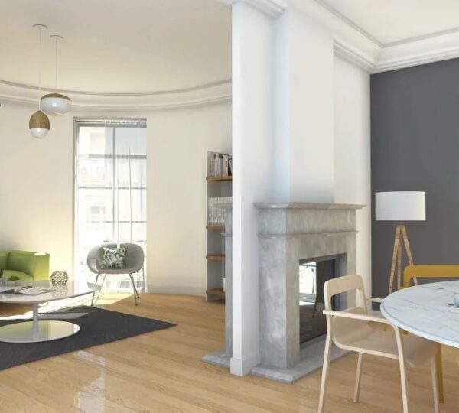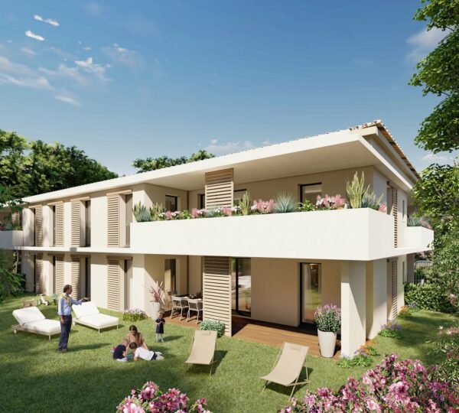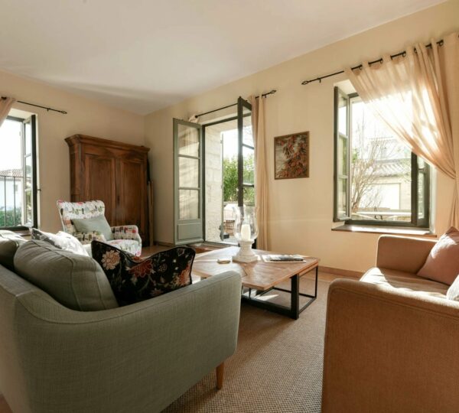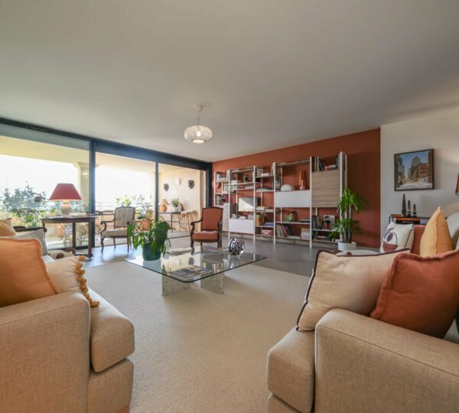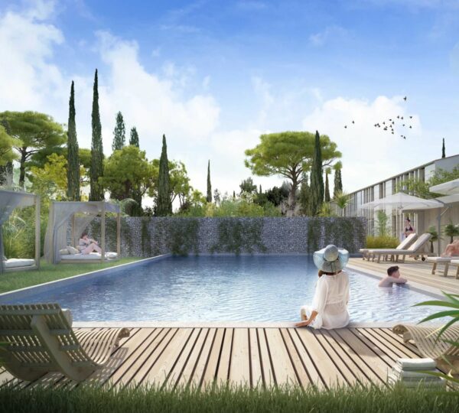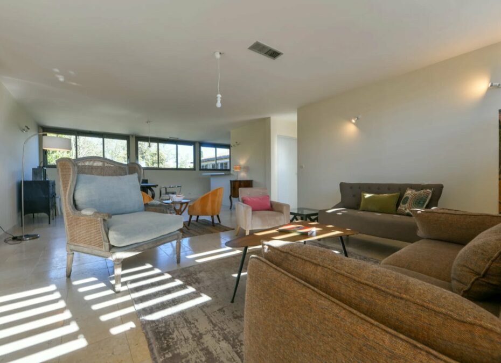
118 m², 3-bedroom flat in the centre of Uzès
Description
View-through flat on the top floor with lift
Very attractive lounge/living room
3 bedrooms, 2 bathrooms, utility room
Cellar, underground parking
This flat on the top floor of a building in the centre of Uzès is very bright, thanks in particular to its double exposure.
The entrance hall leads to a large living room with open-plan kitchen (58 m²). This room offers plenty of light and space. A dining area has been cleverly installed opposite the fitted kitchen. The lounge, in a special nook, offers wonderful views over the whole room. On its left-hand side, a hallway leads to the master suite comprising a bedroom with cupboard and bathroom (double washbasin and bath), measuring 19 m². On the other side of the living room, a second hallway leads to the other two bedrooms (11 and 11.5 m²), as well as the second bathroom (shower, washbasin and toilet).
Accessible from the entrance hall is a laundry area and guest toilet.
The basement car park is accessible by lift. A 13.50 m² cellar is also accessible by lift.
Areas
- Cuisine : 11.25 m2
- Salon : 48.35 m2
- Chambre : 12.3 m2
- Chambre : 10.6 m2
- Chambre : 11.6 m2
Service offer
- Double vitrage
- Ascenseur
- Air conditionné
- Fenêtres coulissantes
- Thermostat connecté
Localisation
This property interests you ?
Advanced search
Énergie
* DIAGNOSTIC DE PERFORMANCE ÉNERGÉTIQUE & ** ÉMISSION DE GAZ À EFFET DE SERRE
Les informations sur les risques auxquels ce bien est exposé sont disponibles sur le site Géorisques : www.georisques.gouv.fr
