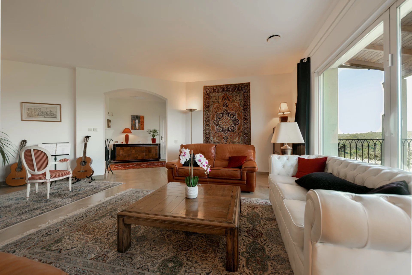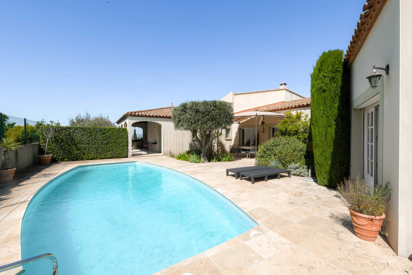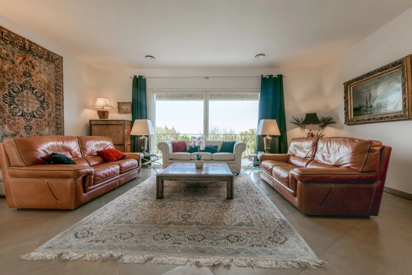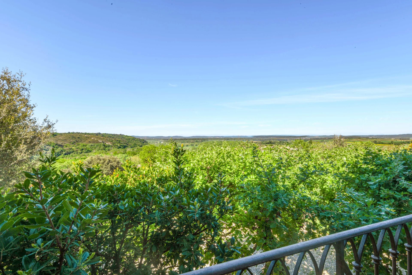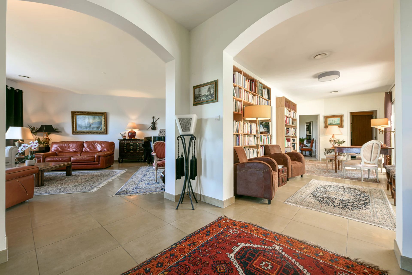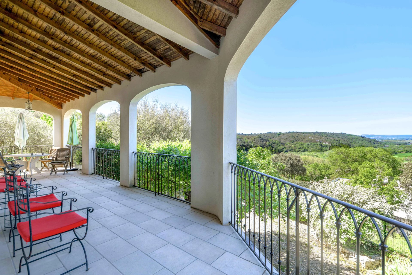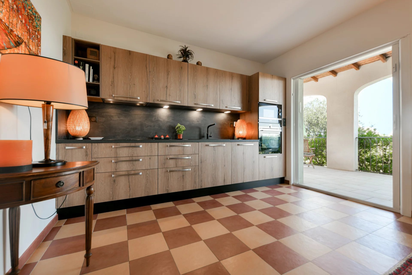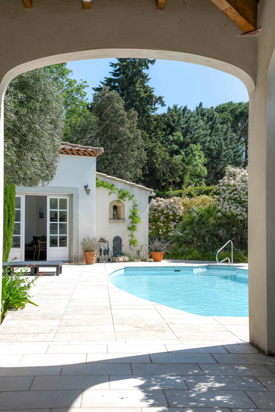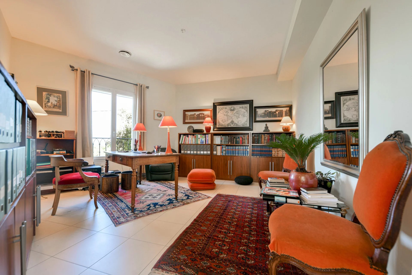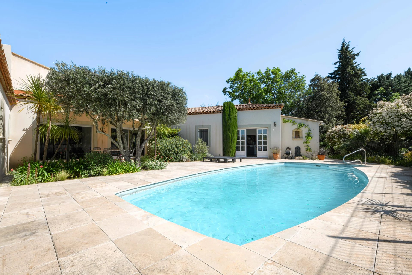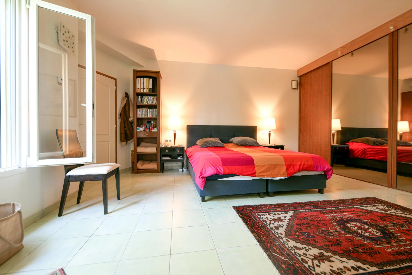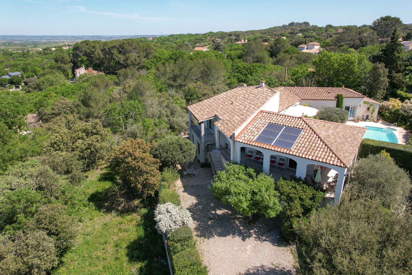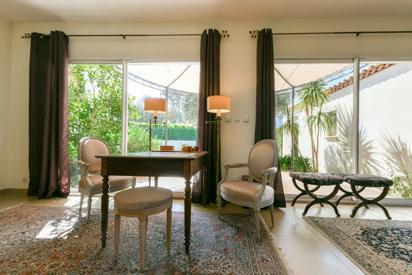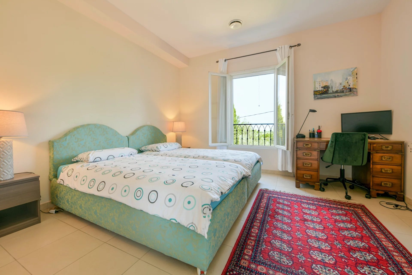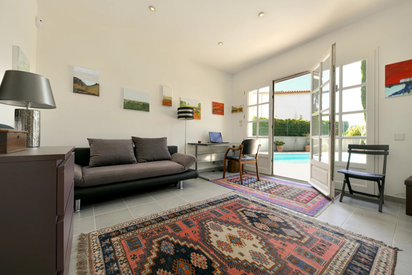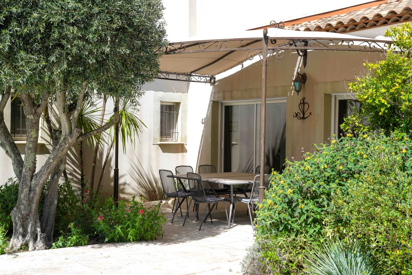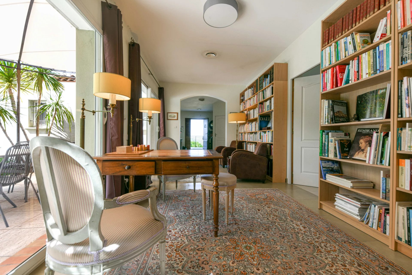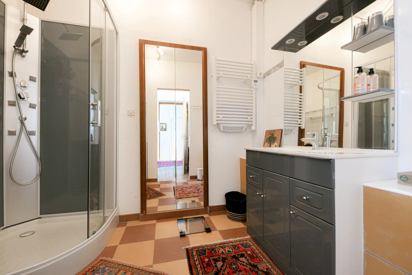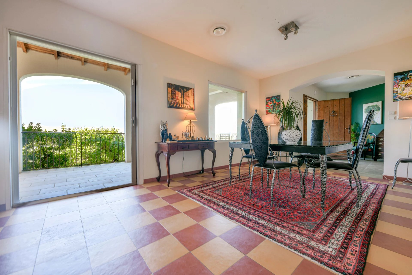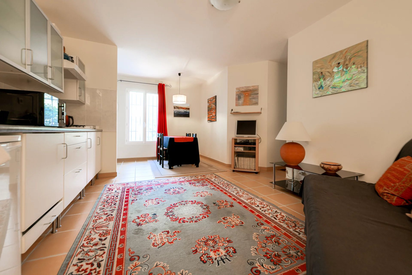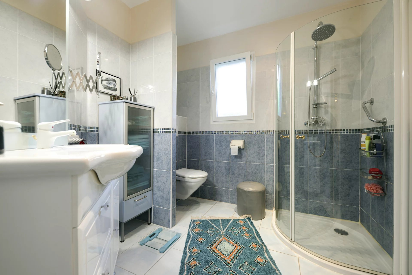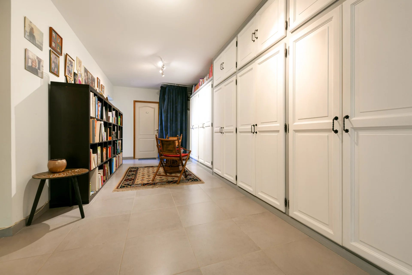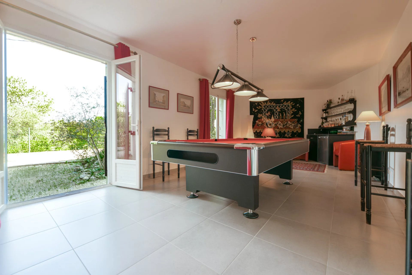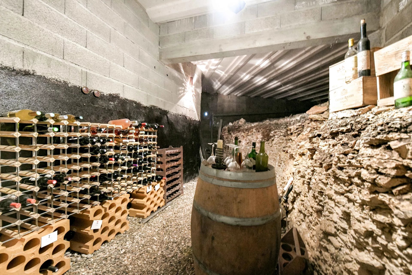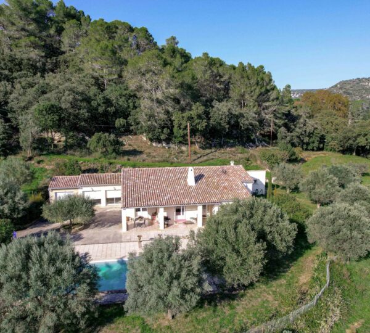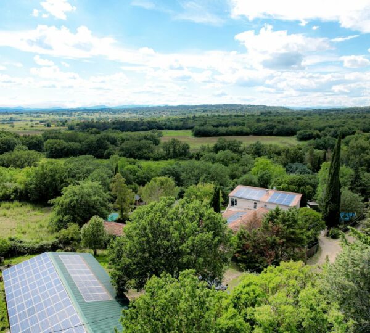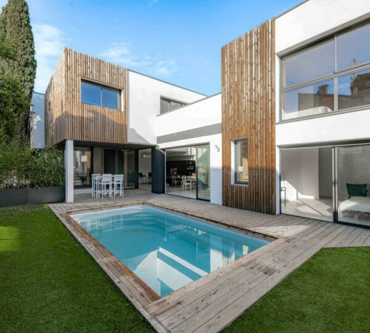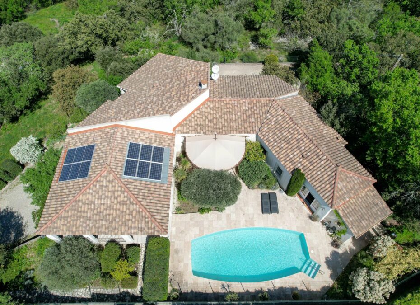
Under compromise
Description
Under compromise
Property of 287 m², beautiful reception complex open to Nature
4 bedrooms, 3 bathrooms (including guest apartment) office, billiard room
Double garage, laundry room. Garden of 1,369 m² with swimming pool
In a village between Uzès and Nîmes, close to shops
Located on the heights of a popular and sought-after village in the region, this property offers beautiful volumes and extraordinary brightness.
On one level, on the pool side, the large entrance hall serves the reception area. The living room as well as the equipped and fitted kitchen with dining area open through large bay windows onto the comfortable terrace offering unique views of the surrounding countryside, the roofs of the old village as well as Mont Aigoual in the background. Several spaces are organized on the terrace (dining room and summer lounge).
The library opening onto the terrace and the swimming pool leads to a first suite of 49.5 m² (bedroom, bathroom and office). Also on this level 2 bedrooms share a bathroom.
Adjoining the kitchen, a utility room/pantry of 8.5 m².
Accessible from a staircase or able to be organized independently with exterior access, the garden level offers a guest apartment of 69.5 m².
A living room/kitchen, a comfortable bedroom, a bathroom, a library/dressing room of 29 m² and a billiard room opening onto the garden and the bowling alley.
Double garage of 59.5 m², wine cellar, garden room and swimming pool room.
This beautifully appointed property offers high-end finishes in a preserved natural environment.
Heating by heat pump (air/air), reversible air conditioning. Solar panels.
The 1,369 m² garden with trees and flowers offers numerous spaces around the house, parking space, terraces and 10 x 5 m swimming pool, bowling alley and bread oven. All levels (ground floor and garden level) are accessible on foot without having to climb stairs, gentle slopes have been created.
Uzès at 12.5 km.
Areas
- Garage : 59.51 m2
- Terrain : 1369 m2
- Chambre : 14.24 m2
- Séjour : 22.33 m2
- Cuisine : 22.58 m2
- Salon : 32.75 m2
- Chambre : 15.09 m2
- Bureau : 14.86 m2
- Chambre : 23.49 m2
- Chambre : 14.85 m2
Service offer
- Adoucisseur d'eau
- Double vitrage
- Panneaux solaires
- Éclairage extérieur
- Alarme
- Interphone
- Portail électrique
- Piscine
Localisation
This property interests you ?
Advanced search
Énergie
* DIAGNOSTIC DE PERFORMANCE ÉNERGÉTIQUE & ** ÉMISSION DE GAZ À EFFET DE SERRE
Les informations sur les risques auxquels ce bien est exposé sont disponibles sur le site Géorisques : www.georisques.gouv.fr
