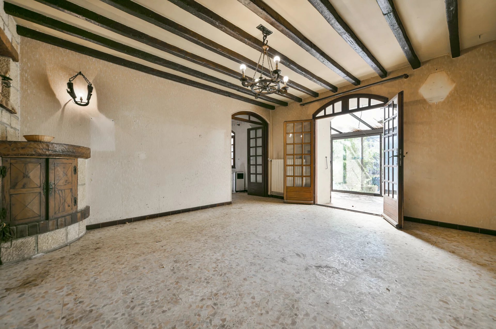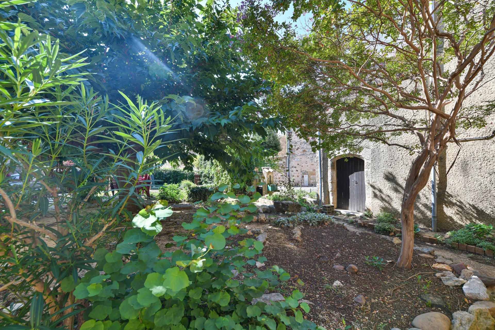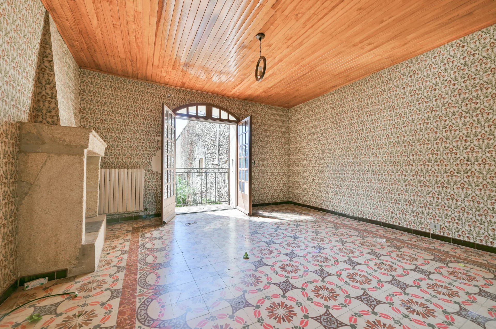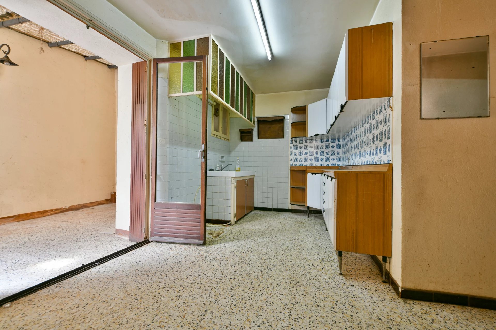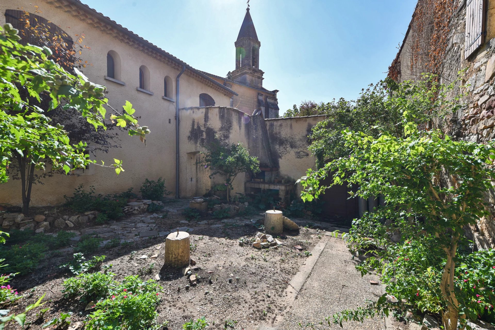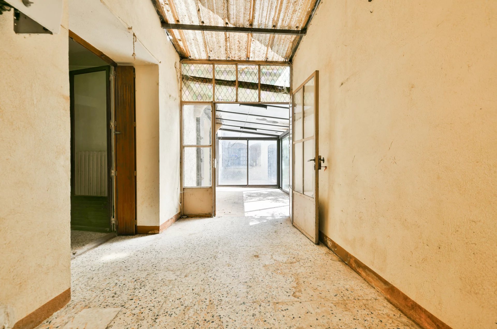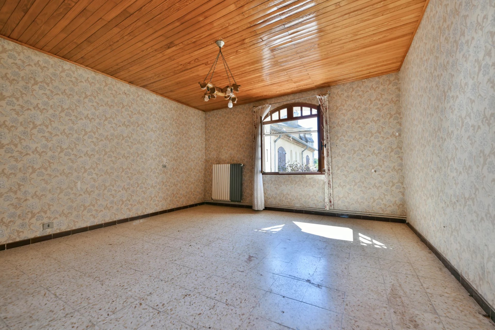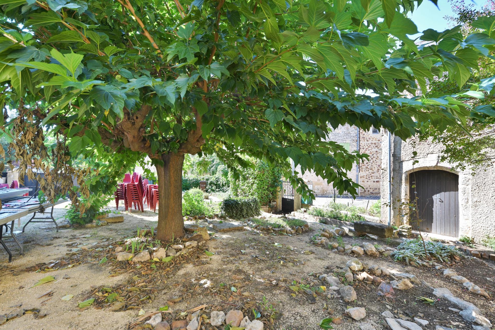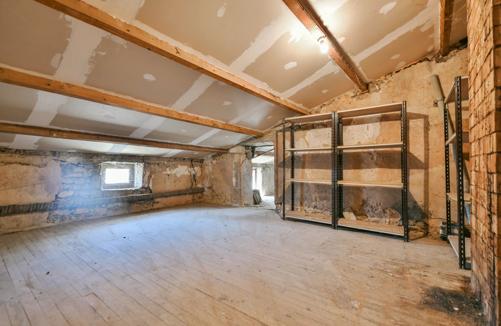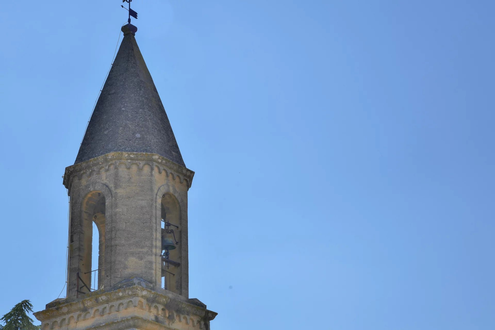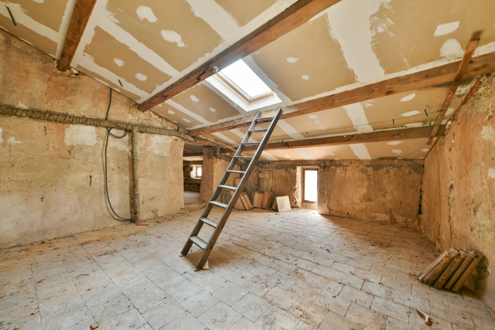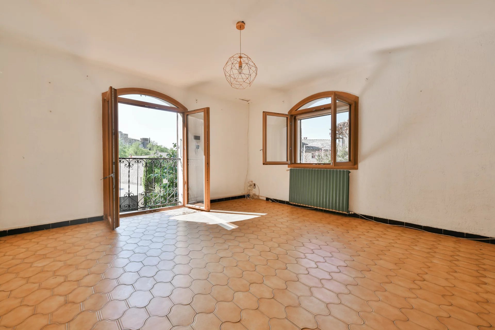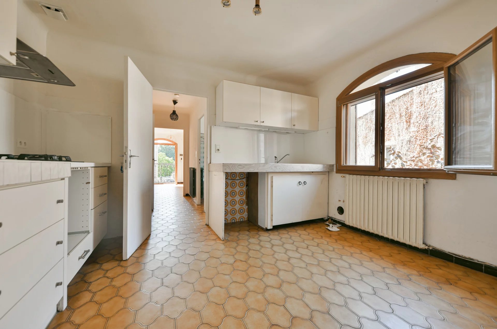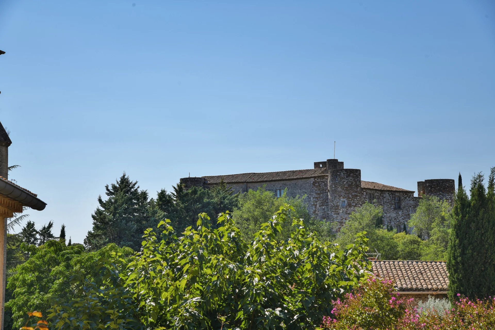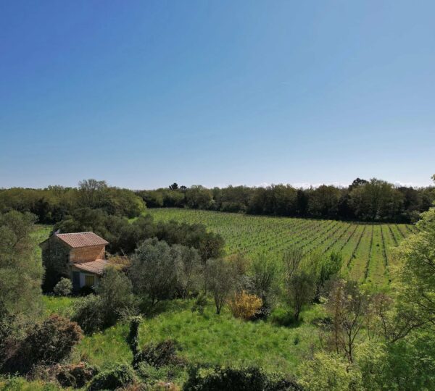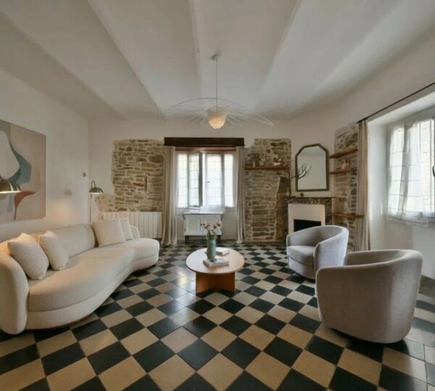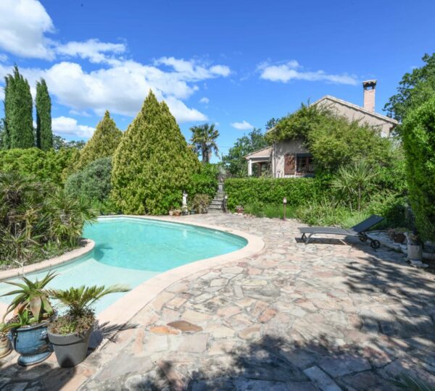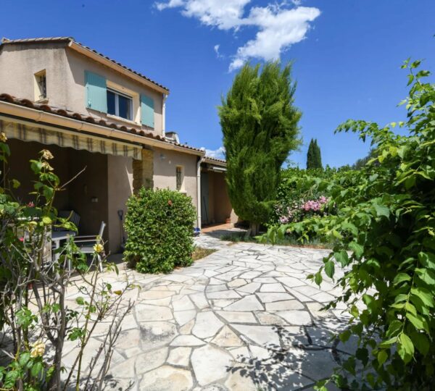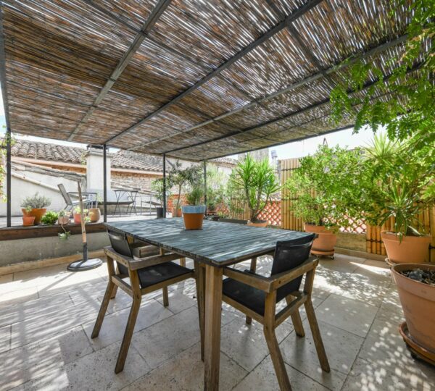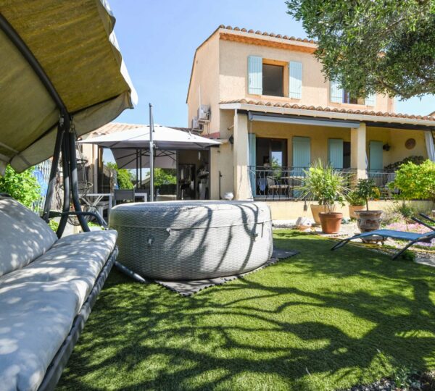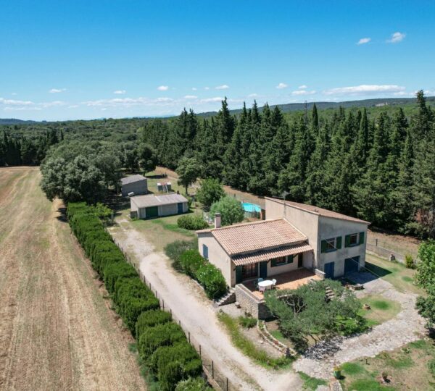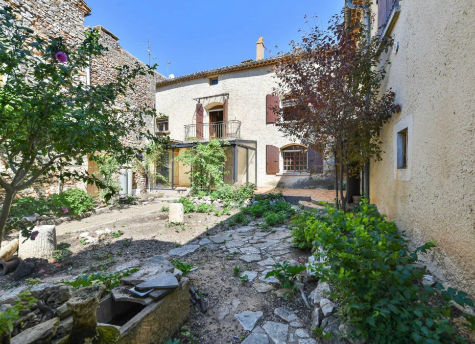
SOUS COMPROMIS -
Description
SOUS COMPROMIS
– This superb late 19th century property is set in the heart of a popular village in the region. Full of charm and ideally laid out around a courtyard and a garden planted with trees, this property comprises two interconnecting buildings that could be used as a family home or as a guest house.
The ground floor of the main part houses three rooms, including the kitchen, which open on to a double veranda. A cellar and a toilet complete the reception rooms. This 79 m² (79 sq ft) property opens on to the south-facing courtyard.
On the first floor, the staircase leads to three bedrooms and a bathroom, as well as a 24 m² room, for a total of 95 m². The second floor offers a further 72 m² of rooms for conversion.
Back on the ground floor, an office is ideally placed to link the two buildings.
The second building, measuring 92 m², comprises a ground-floor living room with kitchen and utility room, and a first-floor lounge, second kitchen, bedroom and bathroom.
The property is ideally situated on a 530 m² plot with lovely views of the church tower and the village chateau.
This property needs to be restored to its former glory, to bring it back to its former glory.
Information on the risks to which this property is exposed is available on the Géorisques website: www.georisques.gouv.fr
Areas
- Séjour/cuisine : 30.8 m2
- Pièce de vie : 18.74 m2
- Cuisine : 11.89 m2
- Chambre : 14.97 m2
- Terrain : 530 m2
- Pièce de vie : 19.08 m2
- Pièce de vie : 17.21 m2
- Cuisine : 13.45 m2
- Bureau : 11.6 m2
- Chambre : 17.51 m2
- Chambre : 17.22 m2
- Chambre : 16.09 m2
Service offer
- Cheminée
Localisation
This property interests you ?
Advanced search
Énergie
* DIAGNOSTIC DE PERFORMANCE ÉNERGÉTIQUE & ** ÉMISSION DE GAZ À EFFET DE SERRE
Les informations sur les risques auxquels ce bien est exposé sont disponibles sur le site Géorisques : www.georisques.gouv.fr
