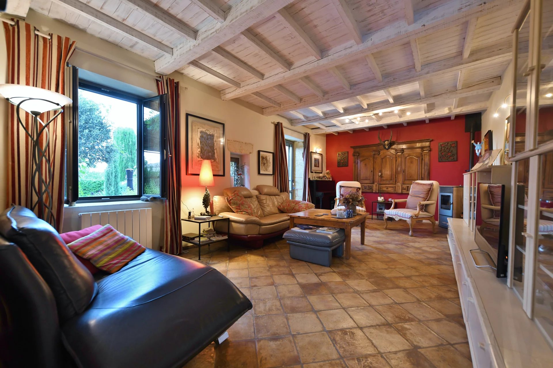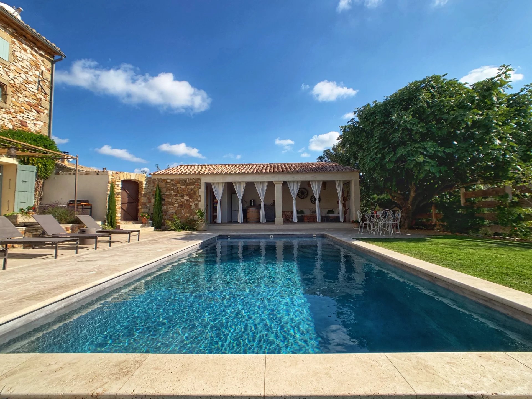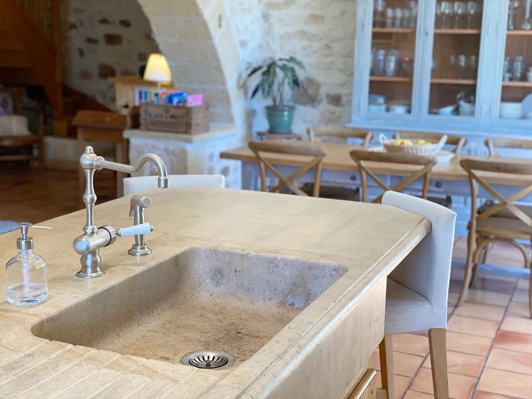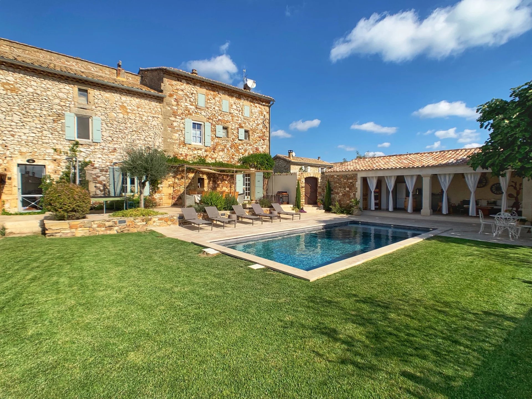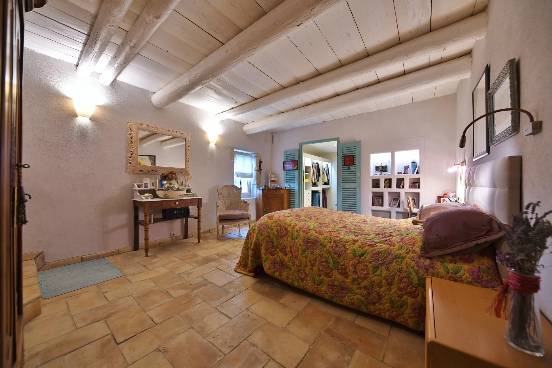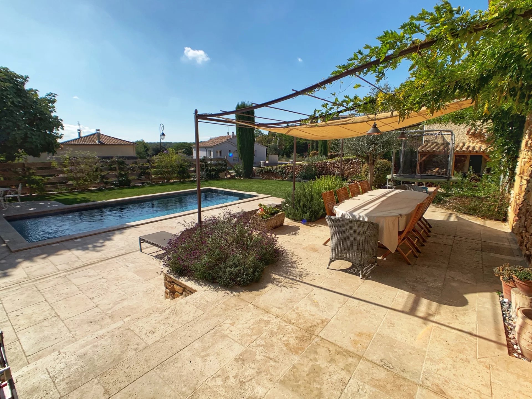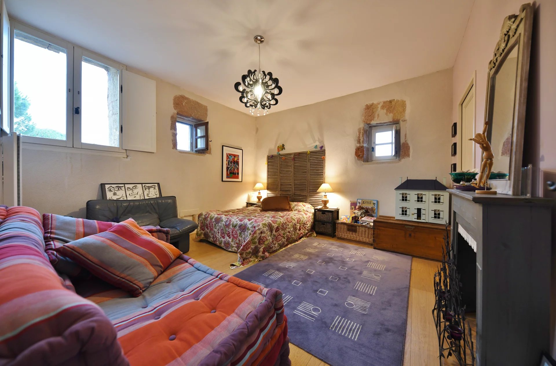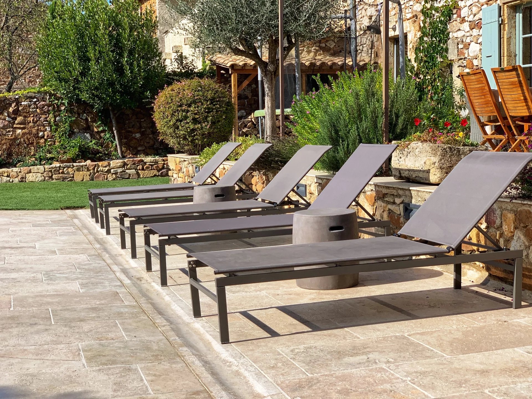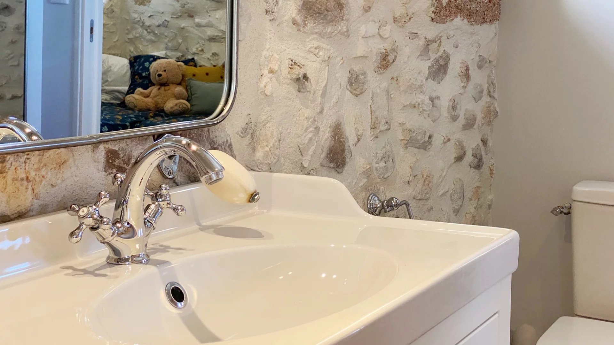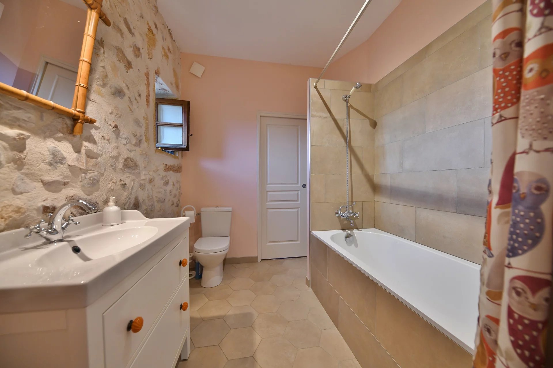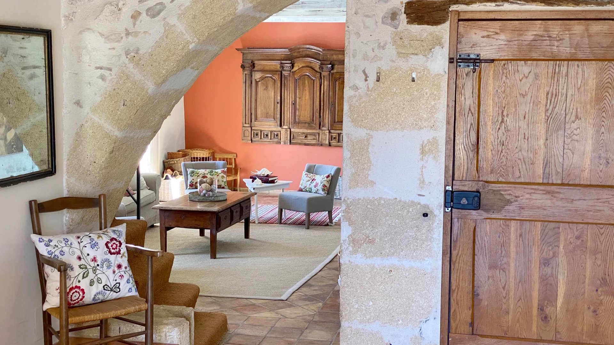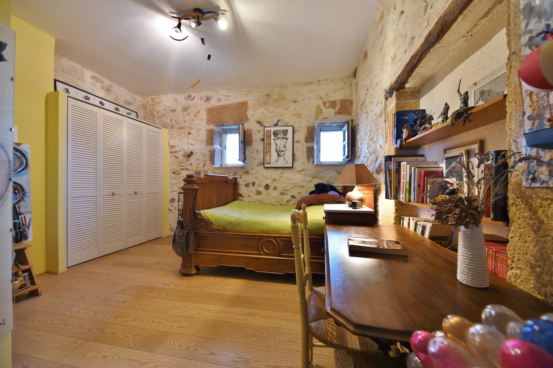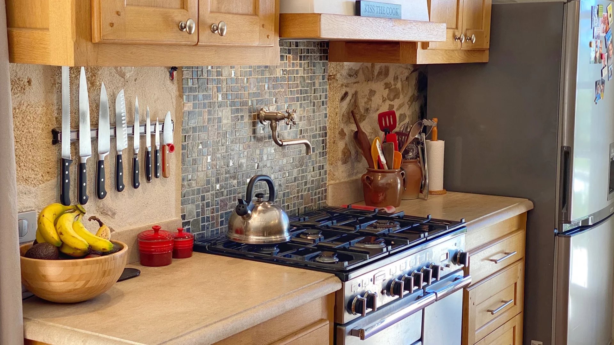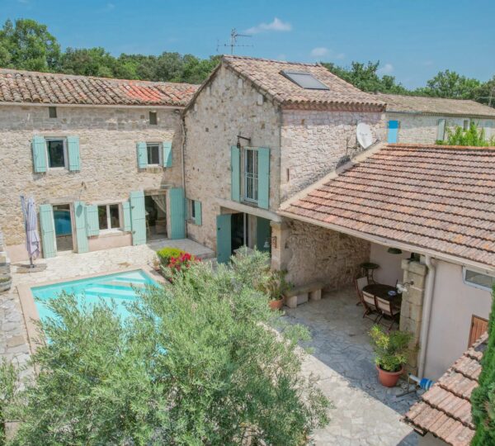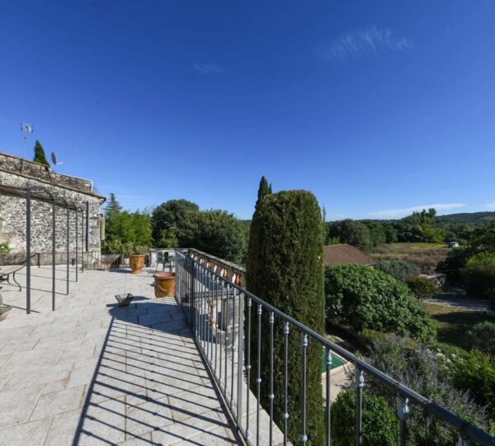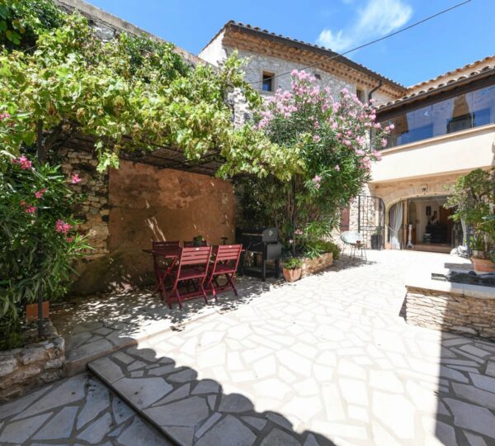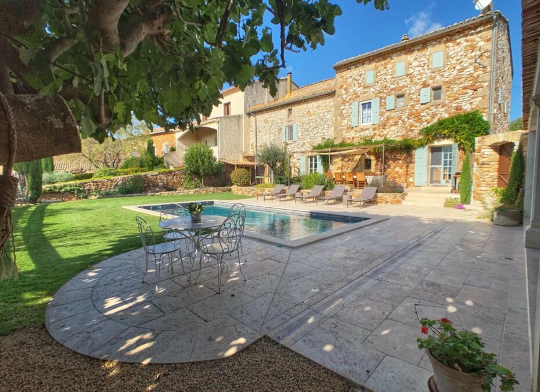
Provencal farmhouse of 186 m² with pool and garden
Description
This superb property is located in a high quality environment, in a popular medieval village 12.5 km from Uzès.
The ground floor accommodates the living rooms which open onto the garden, the terrace and the swimming pool.
The large living room (31 m²), bathed in light, has beautiful wooden ceilings and terracotta floors. In its extension, the kitchen / dining room are spreading over 30 m²: the fully fitted kitchen, benefits from a central island, as well as large stone worktops. Two large French windows open onto the garden and the terrace. The dining area, located at the center of the living room, is backed by a delightful stone wall of the most beautiful effect, which finds its counter point in the beams of the ceilings. A very beautiful stone arch delimits these spaces, and a pellet stove (12 Kw) finds its place perfectly on the landing and is incremented from a wood stove in the living room. Two very large cellars (14.5 and 16 m²), as well as a laundry room complete this level.
On the first floor, a pleasant landing serves the bedrooms on this level. The 45 m² master suite offers a large bedroom with lovely views of the garden below, as well as a large dressing room and a bathroom (walk-in shower, double sink and detached toilet). Two other bedrooms of 15 and 16 m² share a pleasant bathroom (bath, basin and toilet). An additional room, accessible from then the landing, can be fitted out for an additional 37 m², as well as an attic space for 61 m² (water and drains connections).
The 985 m² garden offers a superb swimming pool area (8.5 x 4 m salt filtration, heated by heat pump, roller shutter) with pool house of 31 m² (including a guest toilet), a beautiful stretch of lawn, trees of Mediterranean essences, and a garage space for 3 cars (with 24 kw car charger). Automatic gate. Electric heating with energy storage (including stone radiators on the ground floor). Automatic watering.
Areas
- Terrain : 985 m2
- Cuisine : 28.67 m2
- Salle à manger : 19.69 m2
- Salon : 29.53 m2
- Chambre : 16.24 m2
- Chambre : 14.76 m2
- Chambre : 19.85 m2
- Atelier : 35.48 m2
Service offer
- Adoucisseur d'eau
- Borne voiture électrique
- Double vitrage
- Internet
- Moustiquaires
- Abri de voiture
- Arrosage
- Clôture
- Éclairage extérieur
- Portail électrique
- Piscine
Localisation
This property interests you ?
Advanced search
Énergie
* DIAGNOSTIC DE PERFORMANCE ÉNERGÉTIQUE & ** ÉMISSION DE GAZ À EFFET DE SERRE
Les informations sur les risques auxquels ce bien est exposé sont disponibles sur le site Géorisques : www.georisques.gouv.fr
