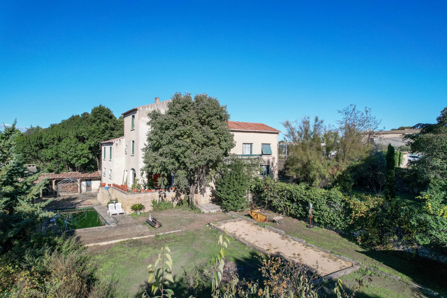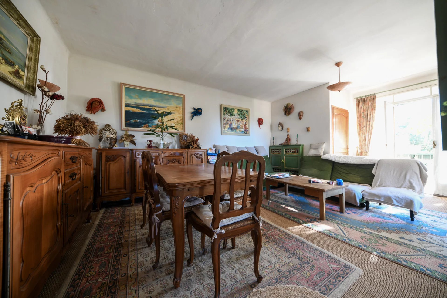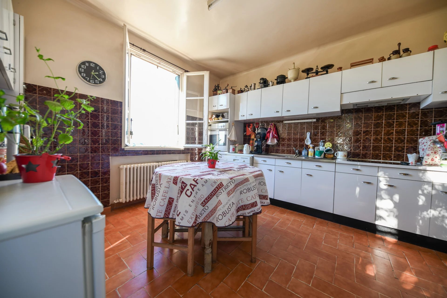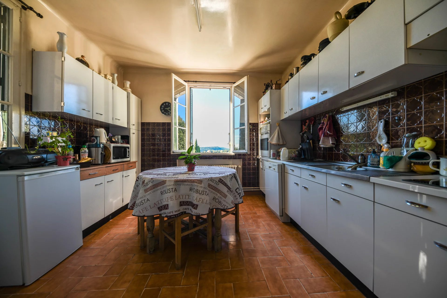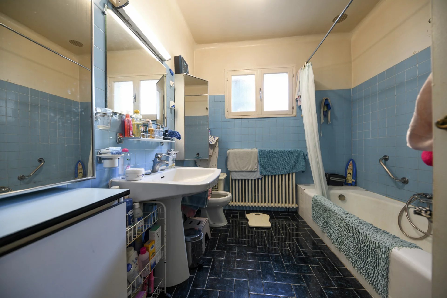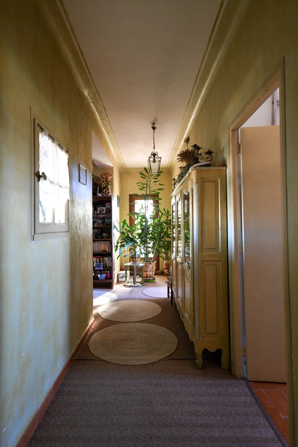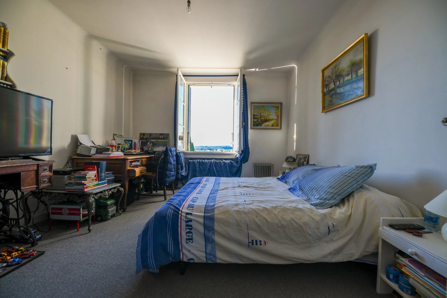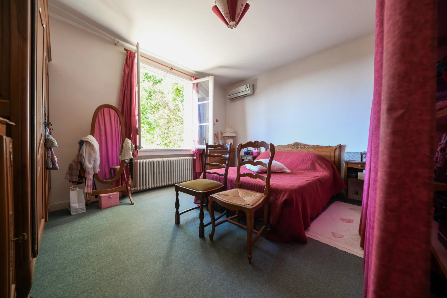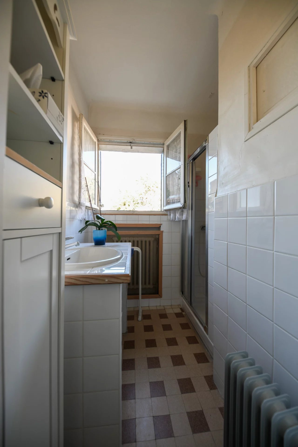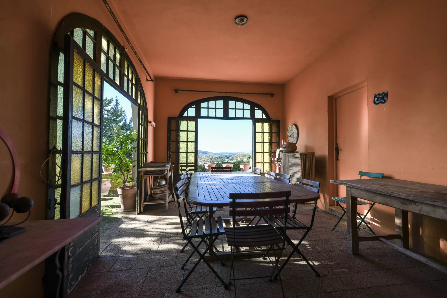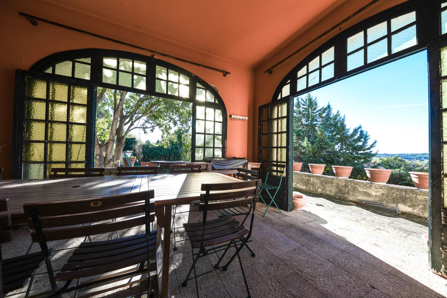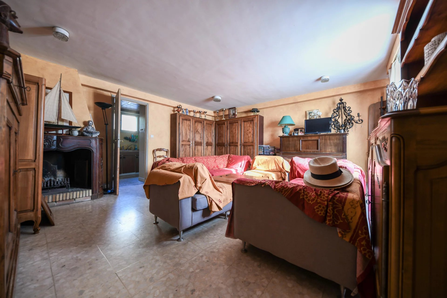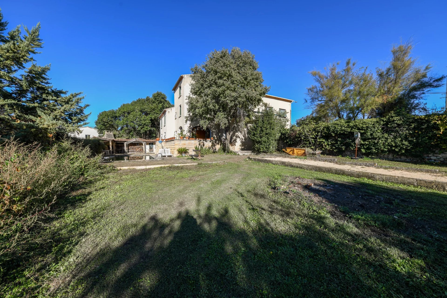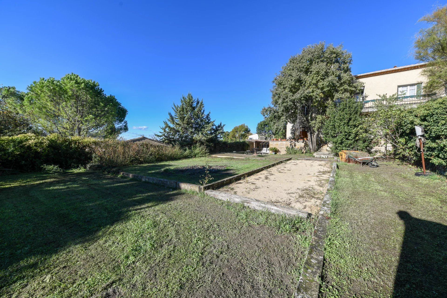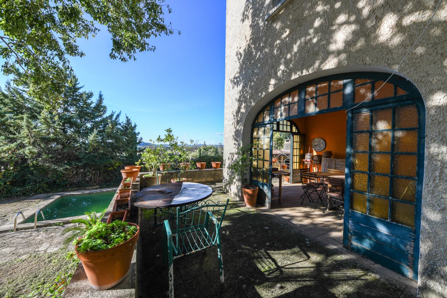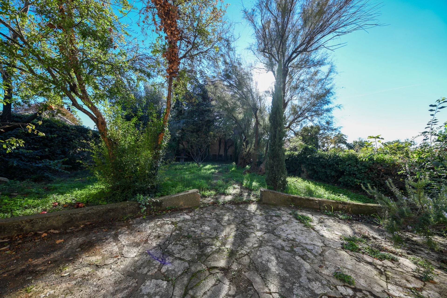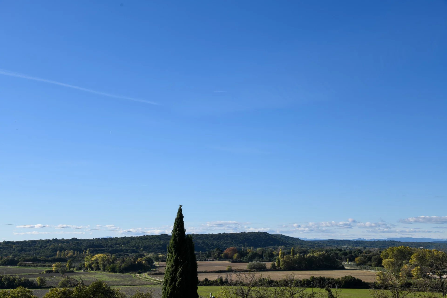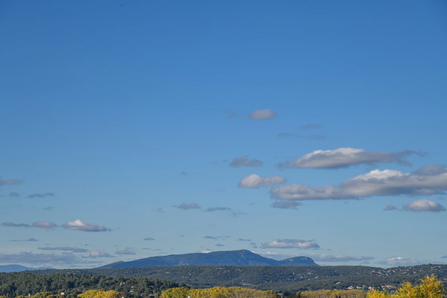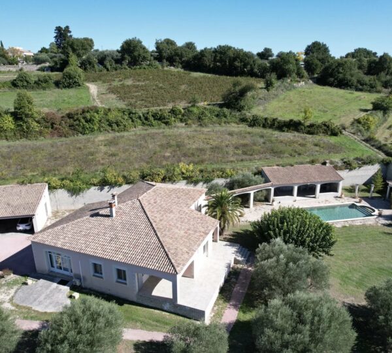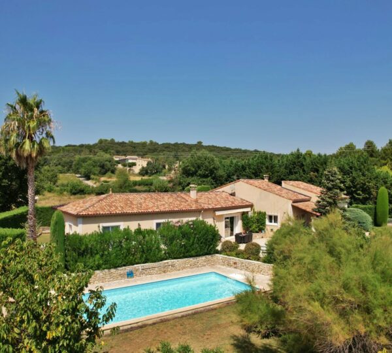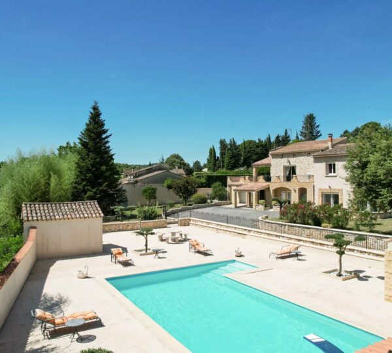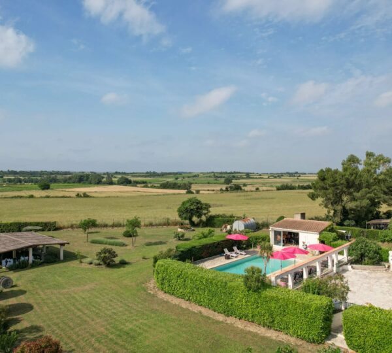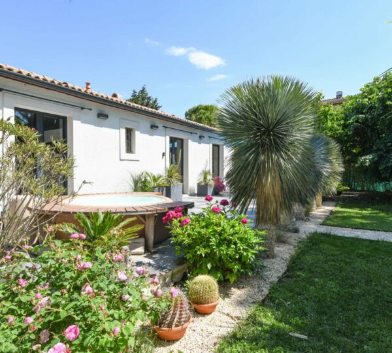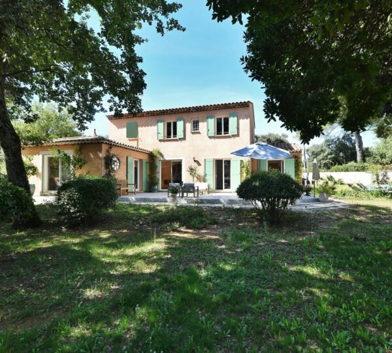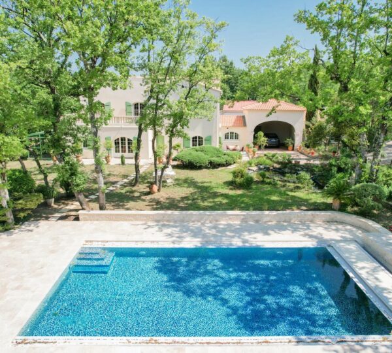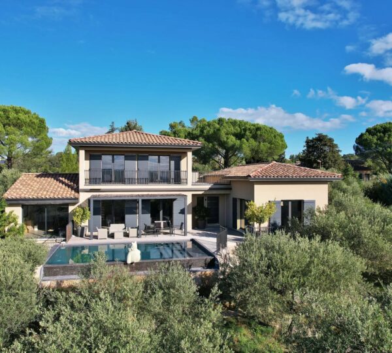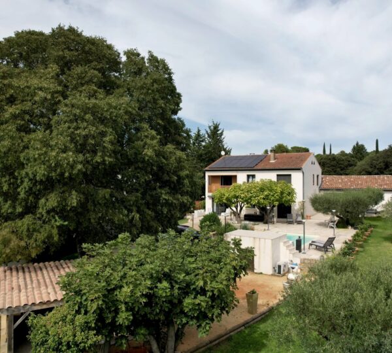
Spacious villa with garden in Uzès
Description
Uzès, House of habitation with swimming pool of construction of the 1950s presenting, on three levels, two dwellings with each their respective entrance, total living area about 230m ² on ground of 1666 m ².
The ground floor offers a first dwelling with four rooms opening onto a covered terrace.
On the first floor, a living space opening onto a terrace with panoramic views, separate kitchen, pantry, two sleeping areas with two bedrooms, a separate toilet and a bathroom. A fifth bedroom is on the second floor.
Garage and storage rooms.
Near downtown, shops on foot.
Plan some renovation work.
Information on the risks to which this property is exposed is available on the website Géorisques: www.georisques.gouv.fr
Areas
- Terrain : 1666 m2
- Garage : 50.93 m2
- Salon : 25.96 m2
- Chambre : 8.74 m2
- Chambre : 12.04 m2
- Cuisine : 13.05 m2
- Chambre : 13.07 m2
- Chambre : 14.43 m2
- Chambre : 18.07 m2
Service offer
- Air conditionné
- Clôture
- Jeu de boules
- Piscine
- Cheminée
Localisation
This property interests you ?
Advanced search
Énergie
* DIAGNOSTIC DE PERFORMANCE ÉNERGÉTIQUE & ** ÉMISSION DE GAZ À EFFET DE SERRE
Les informations sur les risques auxquels ce bien est exposé sont disponibles sur le site Géorisques : www.georisques.gouv.fr
