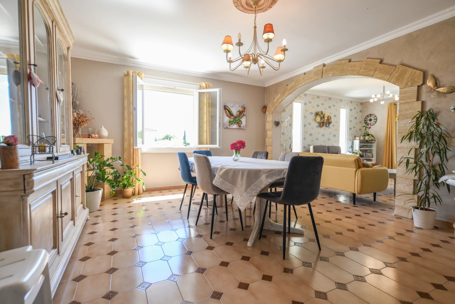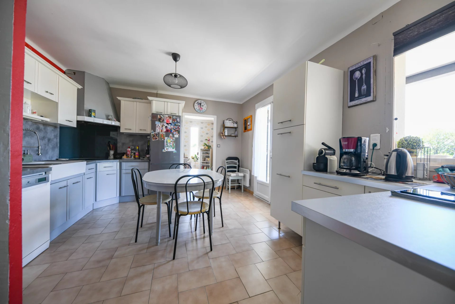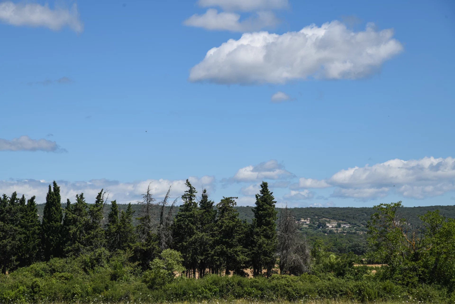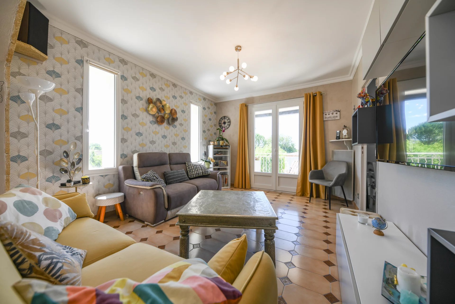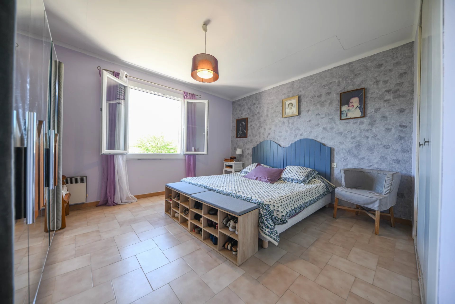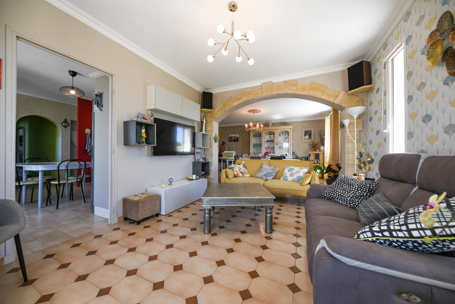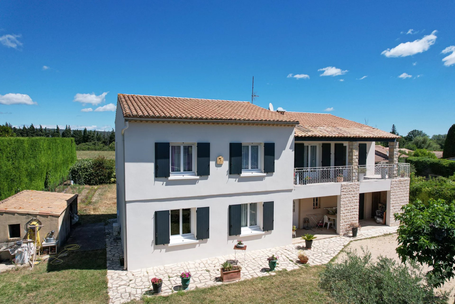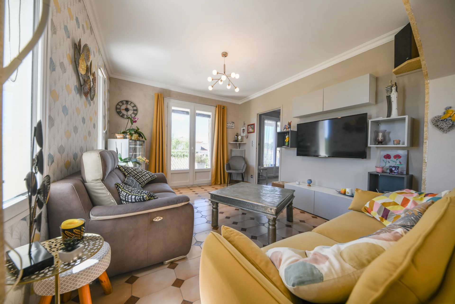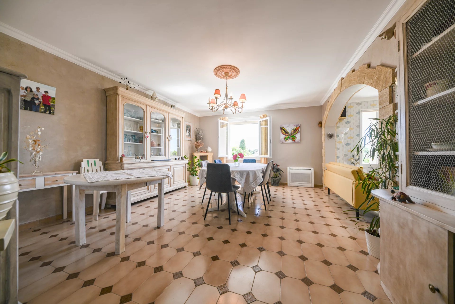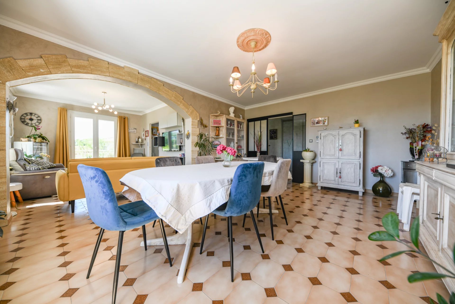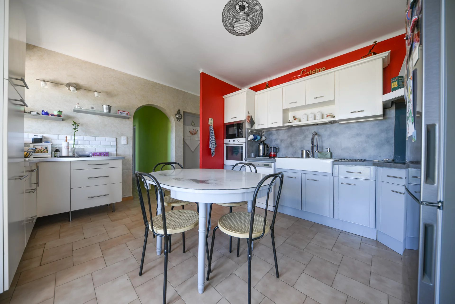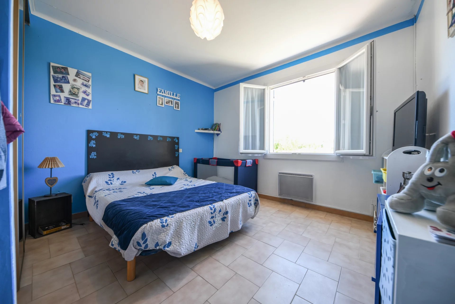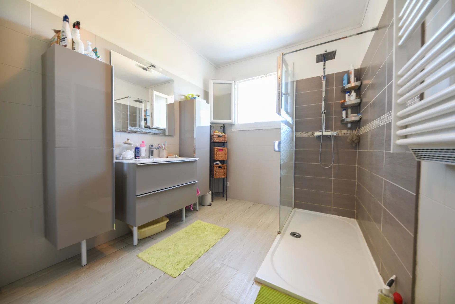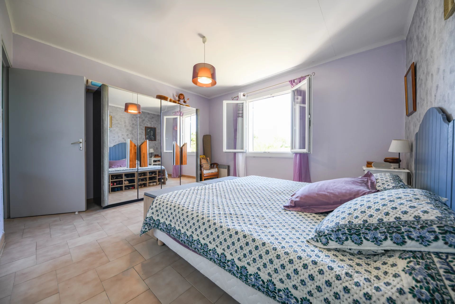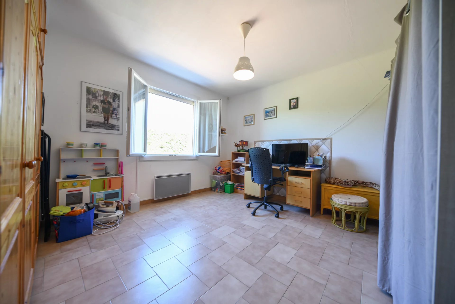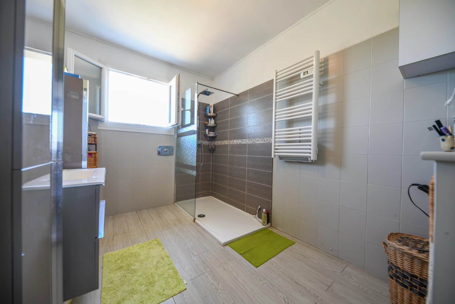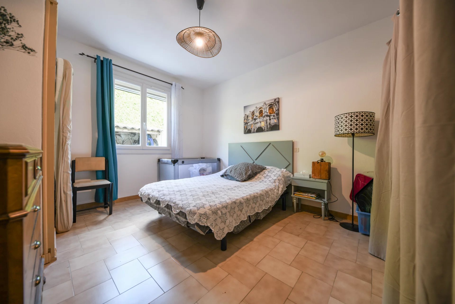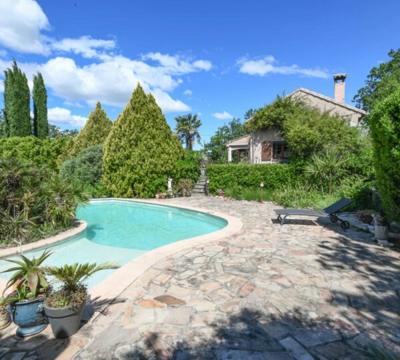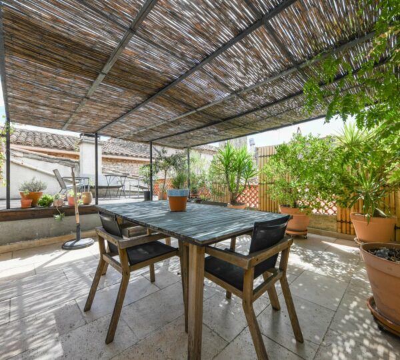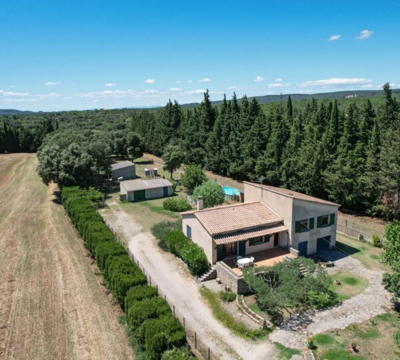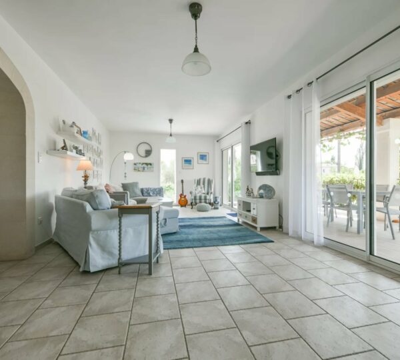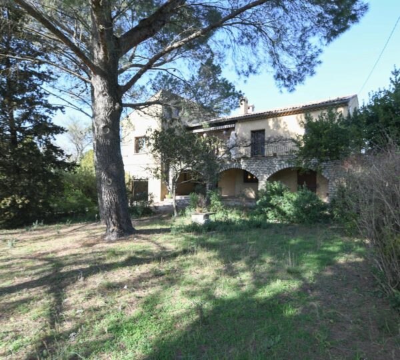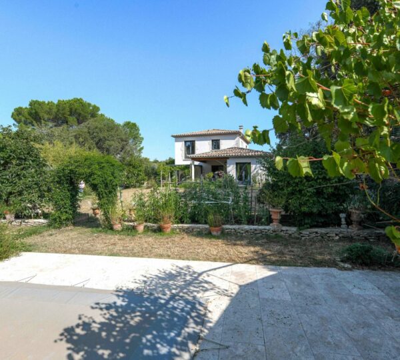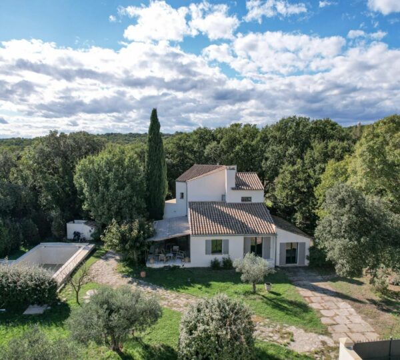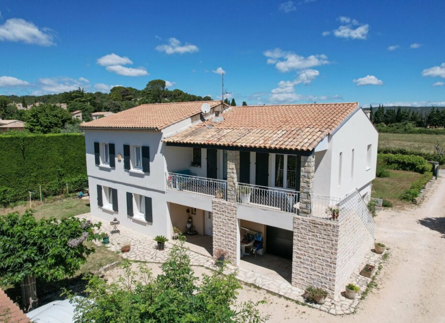
Traditional house with building plot
Description
Situated in the immediate vicinity of a village centre with all shops, close to Uzès, this traditional house offers spacious accommodation.
Now divided into two independent areas, this house offers 195 m² of living space on one level, a large garage (48.5 m²) and an adjoining 19 m² study.
The main entrance leads to a guest flat on the ground floor. There is a south-facing reception area with kitchen and lounge, and a night-time area with a 14 m² bedroom and a large 10 m² bathroom. There is also a storeroom on this level.
The entrance hall leads to the 1st floor, the main floor. The landing leads to a comfortable reception room (56 m²) opening onto a covered terrace. Lounge, fitted and equipped kitchen, dining room. The intimate night space offers 3 bedrooms and 1 large bathroom.
The 1,050 m² garden still offers many possibilities, including a swimming pool. Large area to the north of the house available for building. Borehole, garden shed, summer kitchen.
Close to Uzès, this house is just a short walk from the historic centre of a village with all shops and amenities.
Areas
- Terrain : 1500 m2
- Cuisine : 12.24 m2
- Salon : 14.87 m2
- Chambre : 13.85 m2
- Garage : 48.4 m2
- Bureau : 18.69 m2
- Cuisine : 17.6 m2
- Salon : 14.03 m2
- Salle à manger : 24.13 m2
- Chambre : 12.73 m2
- Chambre : 16.25 m2
- Chambre : 13.04 m2
Service offer
- Double vitrage
- Internet
- Clôture
- Forage
- Portail électrique
Localisation
This property interests you ?
Advanced search
Énergie
* DIAGNOSTIC DE PERFORMANCE ÉNERGÉTIQUE & ** ÉMISSION DE GAZ À EFFET DE SERRE
Les informations sur les risques auxquels ce bien est exposé sont disponibles sur le site Géorisques : www.georisques.gouv.fr
