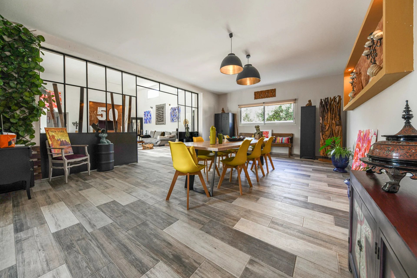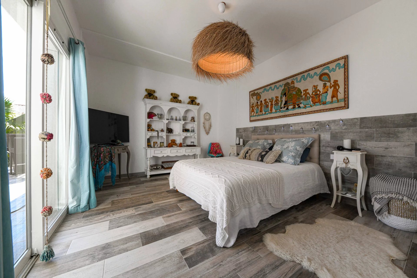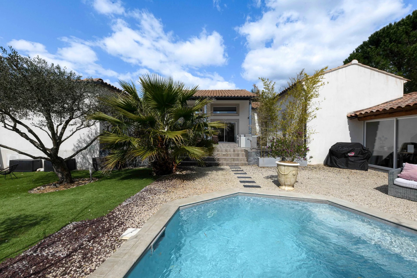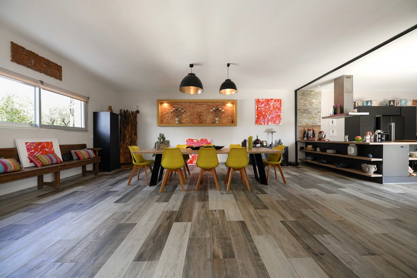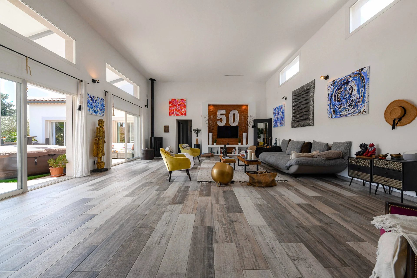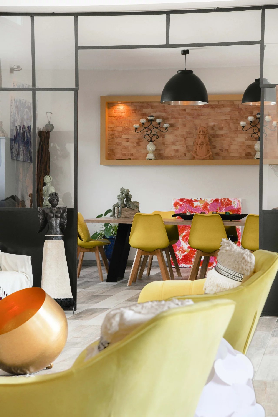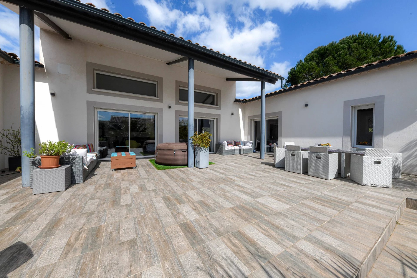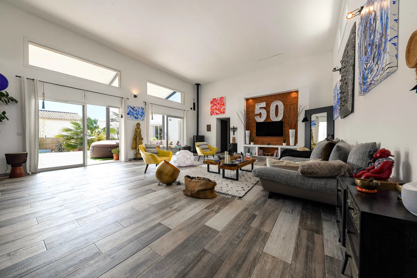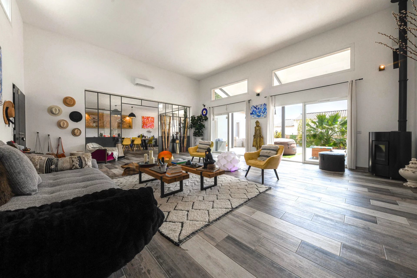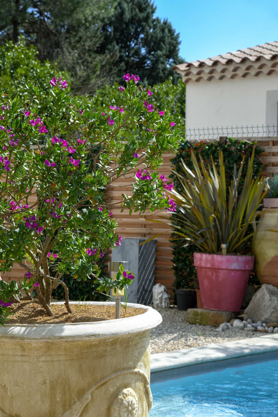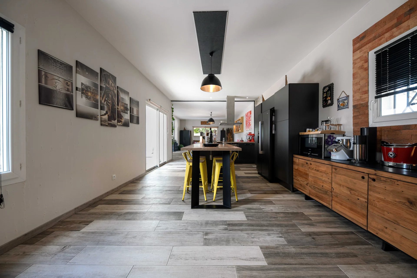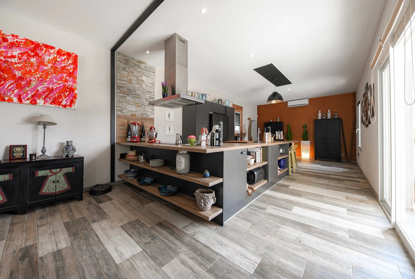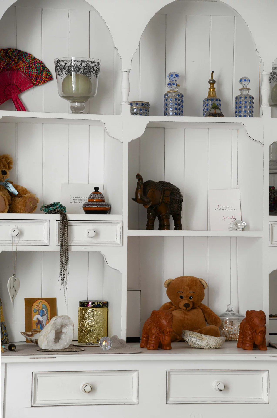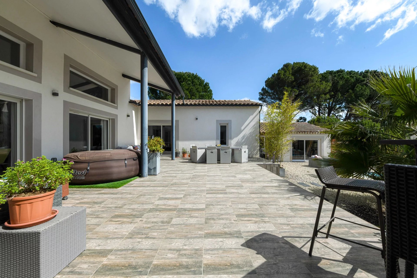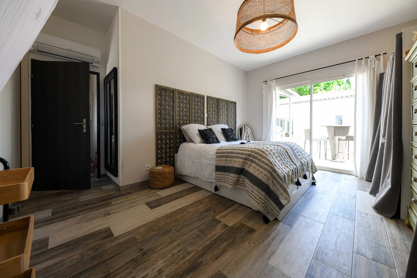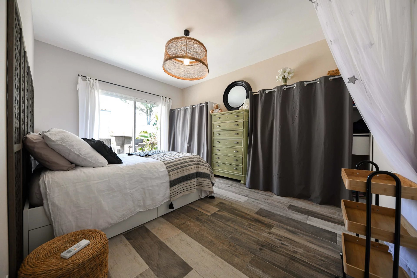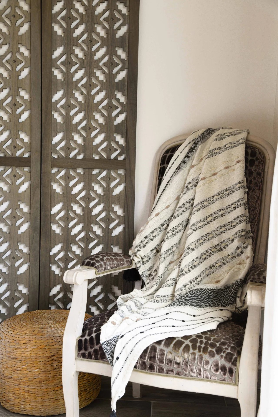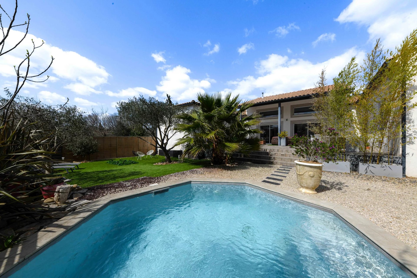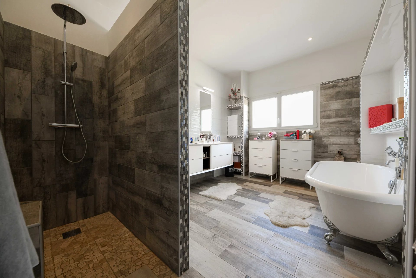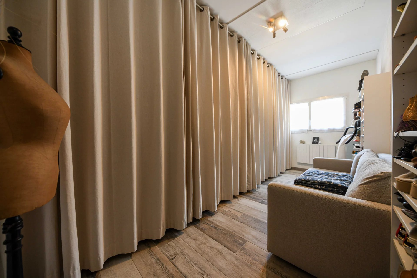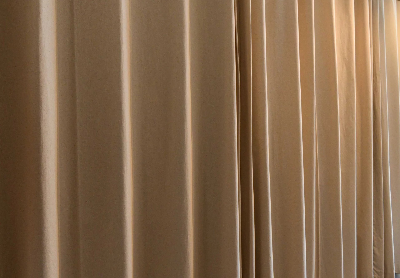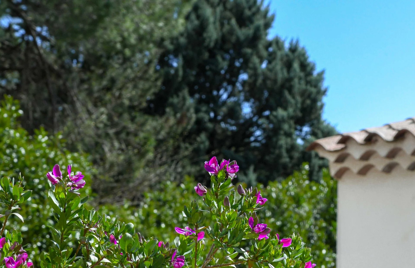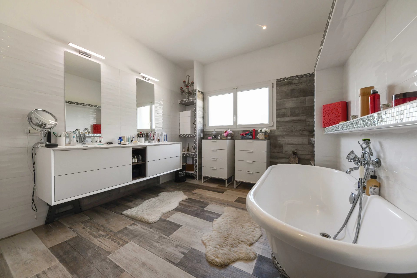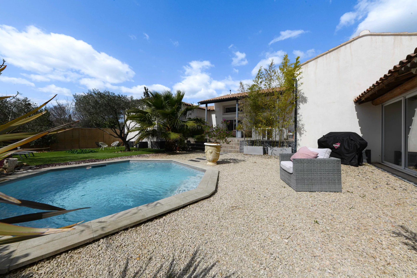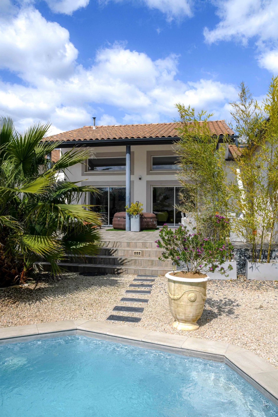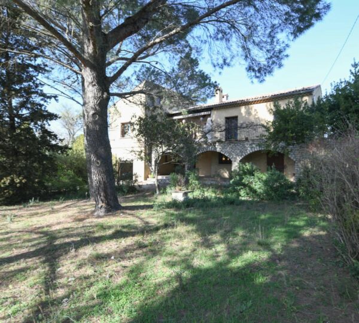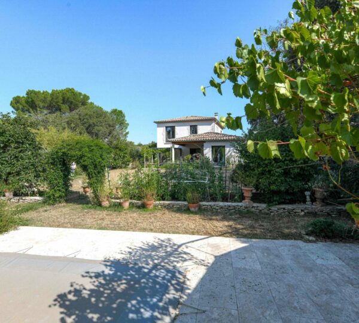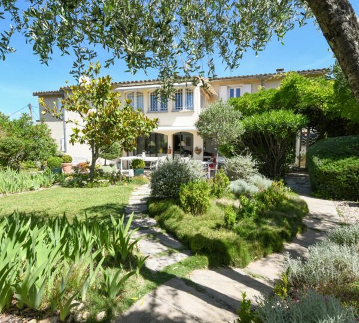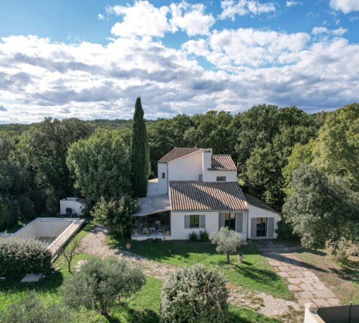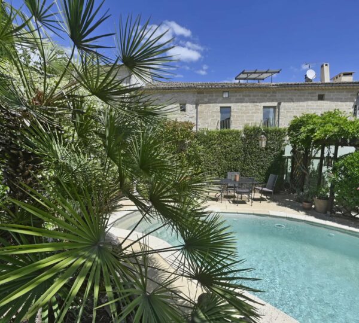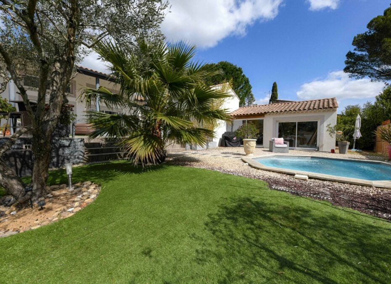
Property, garden, workshop and pool
Description
Located right next to the shops of the medieval village and its preserved center this southern property offers beautiful features and modern living comfort.
Built in 2018, the house is perfectly set in landscaped grounds planted with trees and offering many intimate outdoor spaces.
Entirely on one level, this property offers a reception area with superb volumes, a cathedral living room with pellet stove, a dining room and a fitted and equipped kitchen. Adjoining the kitchen is a storeroom/laundry room. Large bay windows open onto the terrace, garden and swimming pool.
The double-height living room offers a unique space linked to a large semi-covered terrace.
A corridor leads to the intimate night space. 3 comfortable bedrooms, 1 large bathroom with bathtub, Italian shower and double washbasin. Two bedrooms with walk-in closets.
Adjoining the house, and accessible from the main part, the 35 m² workshop offers a perfect complement for many projects.
The garden of approx. 780 m² offers several lawn areas, an octagonal-shaped swimming pool with integrated whirlpool bath, and out-of-sight parking spaces.
Located in a village with shops, restaurants, cafés and amenities. Uzès 15km, freeway access 6.5km. Medical center and shopping mall 4km away. Reversible air-conditioning in all rooms, automatic gate, borehole.
Areas
- Salon : 56.24 m2
- Salle à manger : 34.19 m2
- Cuisine : 32.03 m2
- Chambre : 13.97 m2
- Chambre : 17.14 m2
- Chambre : 17.76 m2
- Atelier : 35.27 m2
- Terrain : 781 m2
Service offer
- Air conditionné
- Double vitrage
- Fenêtres coulissantes
- Internet
- Vide sanitaire
- Clôture
- Puits
- Alarme
- Digicode
- Portail électrique
- Jeu de boules
- Piscine
Localisation
This property interests you ?
Advanced search
Énergie
* DIAGNOSTIC DE PERFORMANCE ÉNERGÉTIQUE & ** ÉMISSION DE GAZ À EFFET DE SERRE
Les informations sur les risques auxquels ce bien est exposé sont disponibles sur le site Géorisques : www.georisques.gouv.fr
