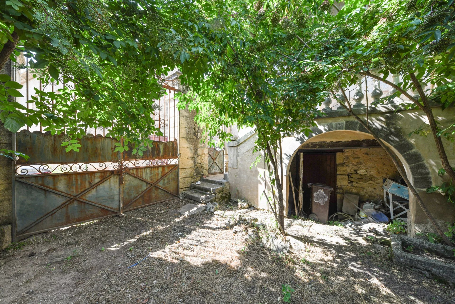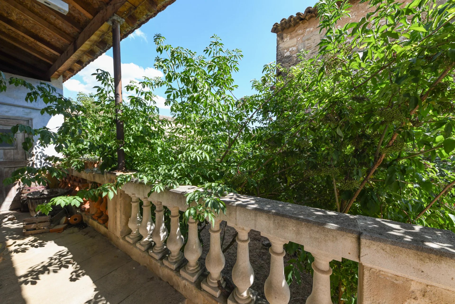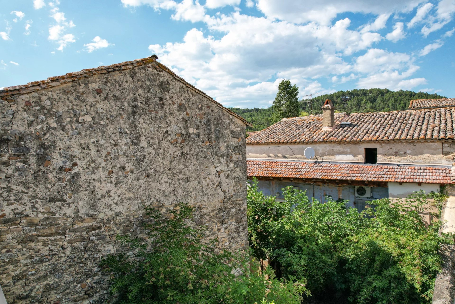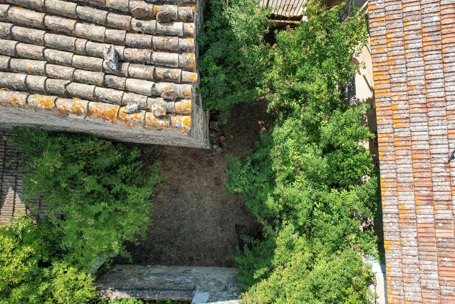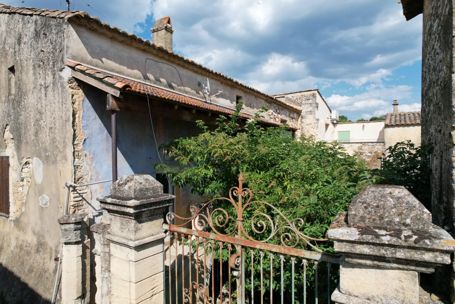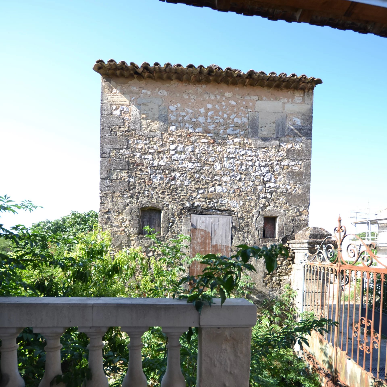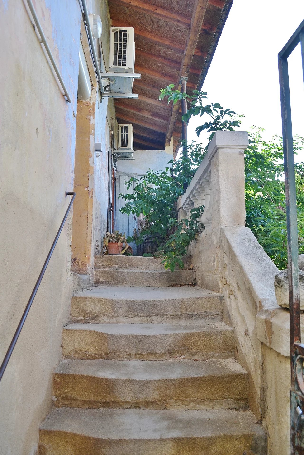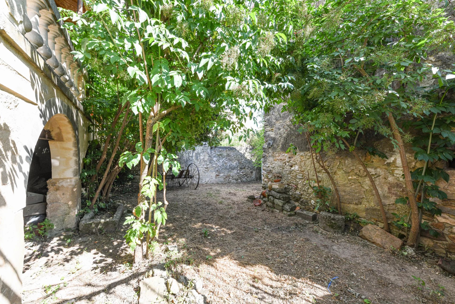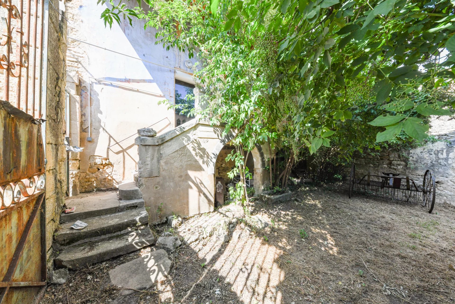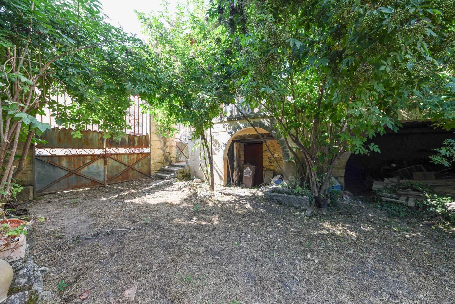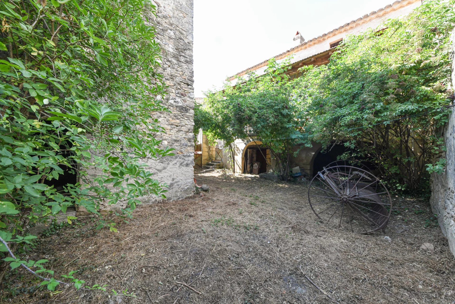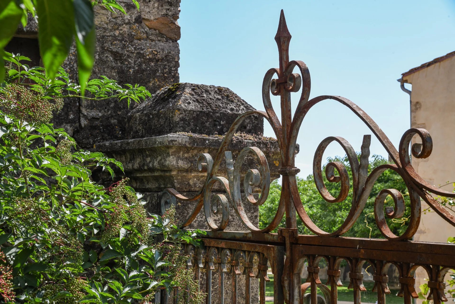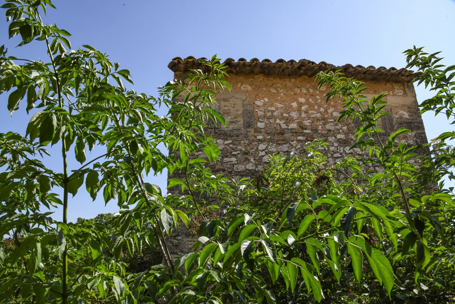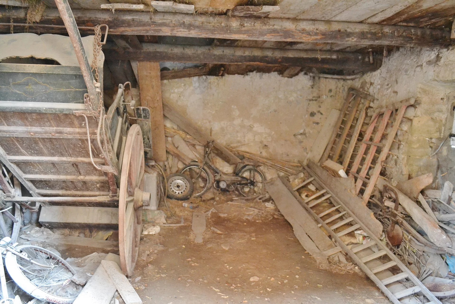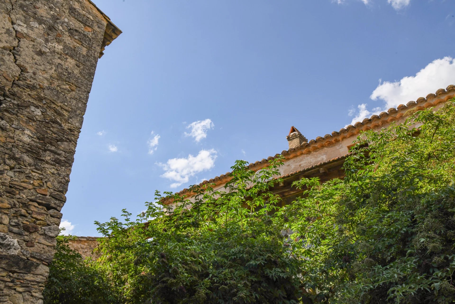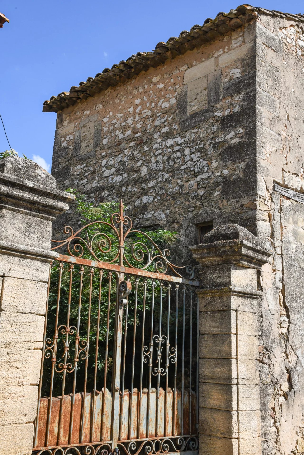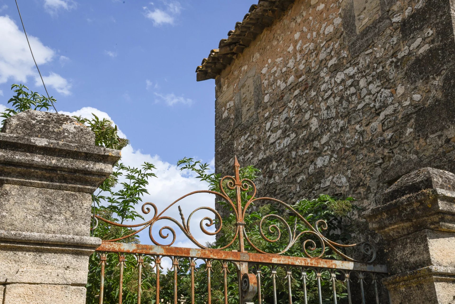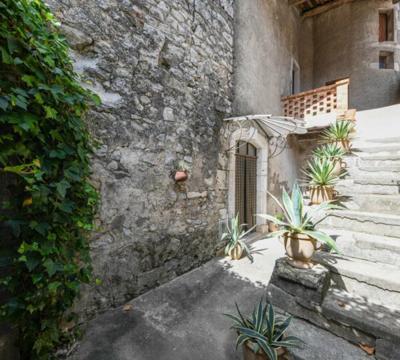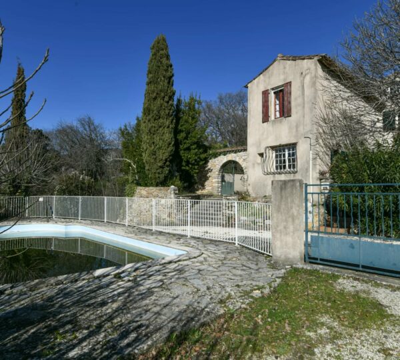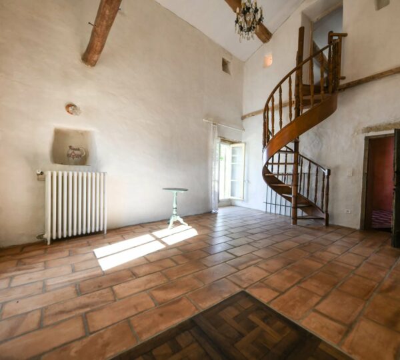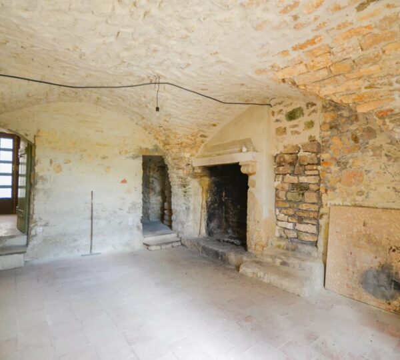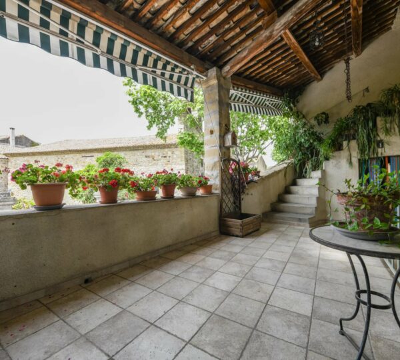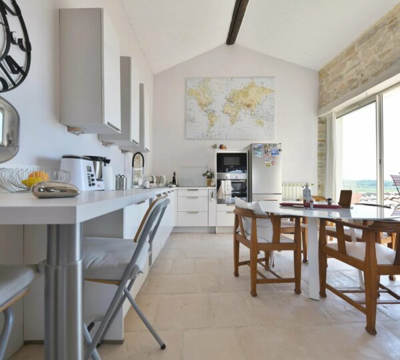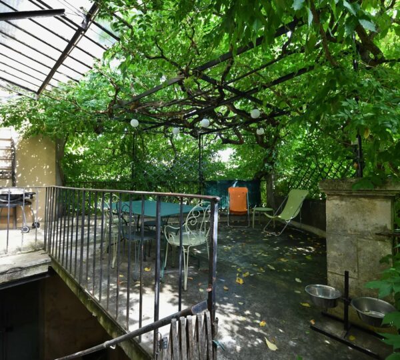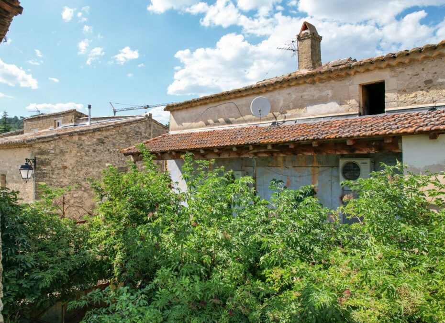
Property to renovate 7km from Uzès
Description
Property to renovate of approximately 230 m² composed of three separate sets, namely the main building, an annex and a barn.
The main building consists of a kitchen with living/dining room, a bedroom and a bathroom with toilet. The second floor offers a complete space of approximately 69 m² to develop.
Various cellars on the ground floor and barn.
The annex to be restored offers the possibility of creating an dependency.
The garden is piscinable.
Beautiful property setting on a plot with southern views of the countryside, in a charming village 7 km east of Uzès. Lots of potential …
Areas
- Garage : 28.98 m2
- Jardin : 107 m2
- Cuisine : 17.22 m2
- Salle à manger : 11.66 m2
- Chambre : 16.23 m2
Service offer
- Air conditionné
- Cheminée
- Double vitrage
Localisation
This property interests you ?
Advanced search
Énergie
* DIAGNOSTIC DE PERFORMANCE ÉNERGÉTIQUE & ** ÉMISSION DE GAZ À EFFET DE SERRE
Les informations sur les risques auxquels ce bien est exposé sont disponibles sur le site Géorisques : www.georisques.gouv.fr
